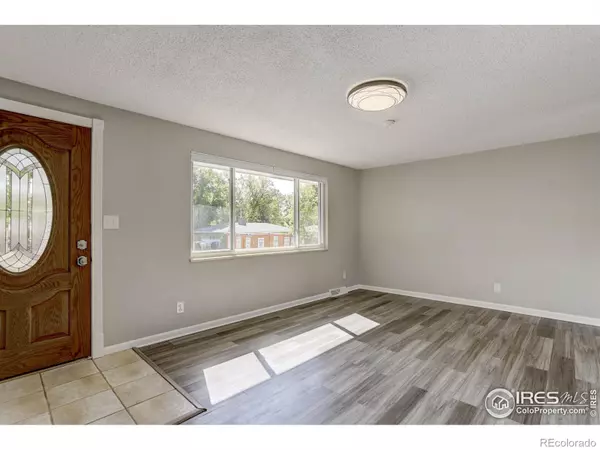$475,000
$469,000
1.3%For more information regarding the value of a property, please contact us for a free consultation.
4 Beds
2 Baths
2,016 SqFt
SOLD DATE : 12/15/2022
Key Details
Sold Price $475,000
Property Type Single Family Home
Sub Type Single Family Residence
Listing Status Sold
Purchase Type For Sale
Square Footage 2,016 sqft
Price per Sqft $235
Subdivision Holiday Park 5
MLS Listing ID IR976878
Sold Date 12/15/22
Style Contemporary
Bedrooms 4
Full Baths 1
Three Quarter Bath 1
HOA Y/N No
Originating Board recolorado
Year Built 1968
Tax Year 2021
Lot Size 6,969 Sqft
Acres 0.16
Property Description
PRICE REDUCTION!! Come stake your claim in Longmont's Holiday Park neighborhood on this quiet street with easy access to schools, pedestrian/bike paths, and Longmont's Lehman YMCA. This a spacious and sunny Longmont home that is move-in ready and features a huge, fenced back yard, mature shade trees, and central AC. Upgrades include, new roof, garage door/opener, furnace, central AC, hot water heater, RADON abatement system and a brand-new upstairs bathtub, with tons of available storage space. Move in and spread out with large living room, family room and conforming downstairs bedrooms!
Location
State CO
County Boulder
Zoning RES
Rooms
Basement Full
Main Level Bedrooms 2
Interior
Interior Features Eat-in Kitchen, Open Floorplan, Radon Mitigation System, Walk-In Closet(s)
Heating Forced Air
Cooling Attic Fan, Central Air
Flooring Laminate
Fireplace Y
Appliance Dishwasher, Disposal, Oven, Refrigerator
Laundry In Unit
Exterior
Garage Spaces 1.0
Utilities Available Cable Available, Electricity Available, Internet Access (Wired), Natural Gas Available
Roof Type Composition
Total Parking Spaces 1
Garage Yes
Building
Lot Description Level, Sprinklers In Front
Story One
Sewer Public Sewer
Water Public
Level or Stories One
Structure Type Wood Frame
Schools
Elementary Schools Timberline
Middle Schools Timberline
High Schools Skyline
School District St. Vrain Valley Re-1J
Others
Ownership Individual
Acceptable Financing Cash, Conventional, FHA, VA Loan
Listing Terms Cash, Conventional, FHA, VA Loan
Read Less Info
Want to know what your home might be worth? Contact us for a FREE valuation!

Our team is ready to help you sell your home for the highest possible price ASAP

© 2024 METROLIST, INC., DBA RECOLORADO® – All Rights Reserved
6455 S. Yosemite St., Suite 500 Greenwood Village, CO 80111 USA
Bought with Compass-Denver
GET MORE INFORMATION

Broker-Associate, REALTOR® | Lic# ER 40015768







