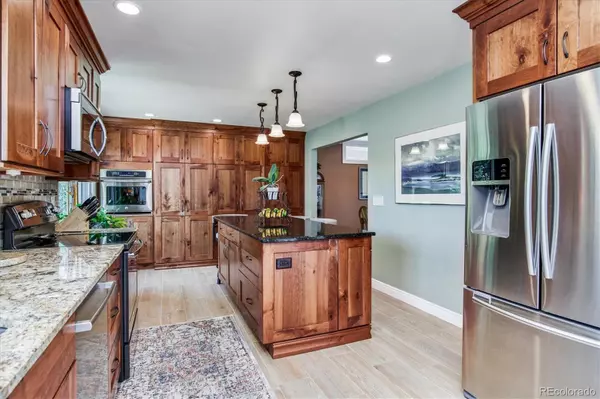$680,000
$725,000
6.2%For more information regarding the value of a property, please contact us for a free consultation.
5 Beds
4 Baths
3,407 SqFt
SOLD DATE : 12/15/2022
Key Details
Sold Price $680,000
Property Type Single Family Home
Sub Type Single Family Residence
Listing Status Sold
Purchase Type For Sale
Square Footage 3,407 sqft
Price per Sqft $199
Subdivision Piney Creek
MLS Listing ID 7361979
Sold Date 12/15/22
Style Traditional
Bedrooms 5
Full Baths 2
Half Baths 1
Three Quarter Bath 1
Condo Fees $63
HOA Fees $63/mo
HOA Y/N Yes
Originating Board recolorado
Year Built 1983
Annual Tax Amount $2,705
Tax Year 2021
Lot Size 10,018 Sqft
Acres 0.23
Property Description
Immaculate, light, bright 5 bedroom, 4 bathroom home on a beautiful cul-de-sac in Piney Creek. Gorgeous updated kitchen with granite counters, solid cherry cabinets with pull-outs, double ovens, and expanded island with seating space. New wood floors and shutters in the dining and living rooms, newer windows on upper 2 levels and unique transom window in the dining room. Vaulted ceilings, lovely window seat and gas fireplace create a warm, inviting family room. Dedicated 1st floor office. Upstairs you will find the primary bedroom with updated 5 piece bath, shutters and walk in closet. 3 additional bedrooms; 2 with walk-in closets; and full bath. Ceiling fans in all bedrooms and family room keep you cool and comfortable on mild Colorado days. Finished, walk-out basement has an additional bedroom with built in desk and cabinets – perfect for a second office, 3/4 bath, bar area and extensive built-in shelving with utility sink in the storage room. Outdoor features include: motorized, retractable deck awning, maintenance free stucco, full wrap brick exterior, established vegetable garden, drip irrigation system for outdoor pots, fully automatic sprinkler system, 220 V outlet in garage for electric car charger, mature raspberry patch and impact resistant roof installed in 2018. Expanded laundry room with cabinets and granite counter, upgraded insulation, new garage doors, oversized 3 car garage with workshop area, upgraded stair railings, new A/C, and an expanded hall closet are details not to be missed. Ting gigabit fiber internet service is available. Pride of Ownership!
Location
State CO
County Arapahoe
Rooms
Basement Finished, Full, Walk-Out Access
Interior
Interior Features Built-in Features, Ceiling Fan(s), Eat-in Kitchen, Five Piece Bath, Granite Counters, High Speed Internet, Kitchen Island, Pantry, Walk-In Closet(s), Wet Bar
Heating Forced Air, Natural Gas
Cooling Central Air
Flooring Carpet, Tile, Wood
Fireplaces Number 1
Fireplaces Type Family Room, Gas
Fireplace Y
Appliance Dishwasher, Disposal, Double Oven, Microwave, Range
Exterior
Exterior Feature Garden
Garage Concrete, Oversized
Garage Spaces 3.0
Roof Type Composition
Parking Type Concrete, Oversized
Total Parking Spaces 3
Garage Yes
Building
Lot Description Cul-De-Sac, Landscaped, Sprinklers In Front, Sprinklers In Rear
Story Two
Foundation Slab
Sewer Public Sewer
Level or Stories Two
Structure Type Brick, Stucco
Schools
Elementary Schools Indian Ridge
Middle Schools Laredo
High Schools Smoky Hill
School District Cherry Creek 5
Others
Senior Community No
Ownership Individual
Acceptable Financing Cash, Conventional
Listing Terms Cash, Conventional
Special Listing Condition None
Read Less Info
Want to know what your home might be worth? Contact us for a FREE valuation!

Our team is ready to help you sell your home for the highest possible price ASAP

© 2024 METROLIST, INC., DBA RECOLORADO® – All Rights Reserved
6455 S. Yosemite St., Suite 500 Greenwood Village, CO 80111 USA
Bought with Heronema Homes, LLC
GET MORE INFORMATION

Broker-Associate, REALTOR® | Lic# ER 40015768







