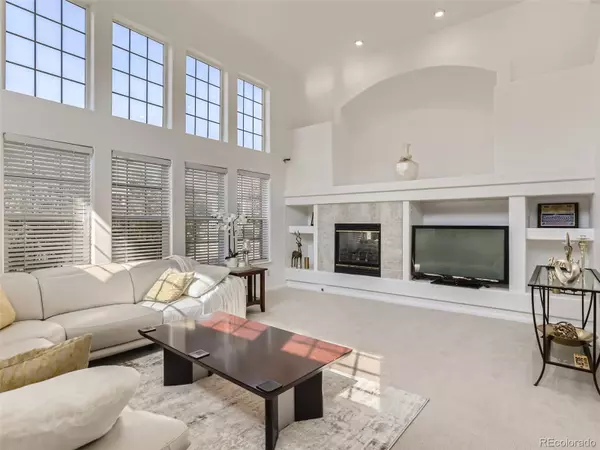$550,000
$555,000
0.9%For more information regarding the value of a property, please contact us for a free consultation.
3 Beds
4 Baths
2,446 SqFt
SOLD DATE : 12/12/2022
Key Details
Sold Price $550,000
Property Type Multi-Family
Sub Type Multi-Family
Listing Status Sold
Purchase Type For Sale
Square Footage 2,446 sqft
Price per Sqft $224
Subdivision Kensington
MLS Listing ID 6973738
Sold Date 12/12/22
Style Contemporary
Bedrooms 3
Full Baths 3
Half Baths 1
Condo Fees $320
HOA Fees $320/mo
HOA Y/N Yes
Originating Board recolorado
Year Built 2000
Annual Tax Amount $2,006
Tax Year 2021
Property Description
Sunny townhome in the desirable Kensington community! This pristine unit offers a beautifully appointed floor plan featuring a grand living room with floor-to-ceiling windows, and a sparkling gourmet kitchen overlooking a spacious dining area in an ideal setting for entertaining. The brilliant upper level is complete with a bonus bedroom suite with its own full bath, plus a beautiful primary suite boasting a private balcony with serene mountain views, and a posh 5p bath. The garage level features entry into bonus flex space for a mud room or even a home office, while the finished basement offers laundry with the washer and dryer included, plus a conforming bedroom and bath. Immense pride of ownership with no expense spared is displayed at every turn, such as in the dazzling new kitchen with the dividing wall removed to open it up and double the space, plus new everything including top-of-the-line appliances and quartz countertops that are sure to impress! This exceptional unit additionally boasts new paint, premium flooring including real mahogany hardwoods, a newer furnace, new A/C, an outdoor patio and 2 strategically placed balconies for enjoying Colorado’s breathtaking sunrises and sunsets, a rare oversized 2-car attached garage, a lovely powder bath for guests, a cozy gas fireplace and more! Perfectly located unit within the impeccably maintained Kensington community offering a clubhouse, pool and dog park, and boasting wonderful proximity to The Gardens on Havana for shopping and dining galore, the Cherry Creek and Highline Canal biking/walking trails, stellar neighborhood breweries and pubs, Anschutz Medical Campus, Cherry Creek State Park, public transportation, and I-225 and for easy access to D.I.A., downtown Denver and beyond to mountain adventures. Enjoy low-maintenance living amongst all the coveted recreation and amenities this prized area of Aurora has to offer in an immaculate end-unit townhome offering the privacy and vibe of a single-family home!
Location
State CO
County Arapahoe
Rooms
Basement Finished
Interior
Interior Features Built-in Features, Ceiling Fan(s), Eat-in Kitchen, Five Piece Bath, Kitchen Island, Open Floorplan, Primary Suite, Quartz Counters, Vaulted Ceiling(s), Walk-In Closet(s)
Heating Forced Air
Cooling Central Air
Flooring Carpet, Tile, Wood
Fireplaces Number 1
Fireplaces Type Gas, Gas Log, Living Room
Fireplace Y
Appliance Dishwasher, Disposal, Dryer, Gas Water Heater, Range, Range Hood, Refrigerator, Washer
Laundry In Unit
Exterior
Exterior Feature Balcony, Lighting
Garage Dry Walled, Oversized, Storage
Garage Spaces 2.0
Utilities Available Electricity Connected, Natural Gas Connected
View Mountain(s)
Roof Type Composition
Parking Type Dry Walled, Oversized, Storage
Total Parking Spaces 2
Garage Yes
Building
Lot Description Near Public Transit
Story Three Or More
Sewer Public Sewer
Water Public
Level or Stories Three Or More
Structure Type Brick, Frame
Schools
Elementary Schools Village East
Middle Schools Prairie
High Schools Overland
School District Cherry Creek 5
Others
Senior Community No
Ownership Individual
Acceptable Financing Cash, Conventional, FHA, VA Loan
Listing Terms Cash, Conventional, FHA, VA Loan
Special Listing Condition None
Pets Description Cats OK, Dogs OK
Read Less Info
Want to know what your home might be worth? Contact us for a FREE valuation!

Our team is ready to help you sell your home for the highest possible price ASAP

© 2024 METROLIST, INC., DBA RECOLORADO® – All Rights Reserved
6455 S. Yosemite St., Suite 500 Greenwood Village, CO 80111 USA
Bought with Your Castle Real Estate Inc
GET MORE INFORMATION

Broker-Associate, REALTOR® | Lic# ER 40015768







