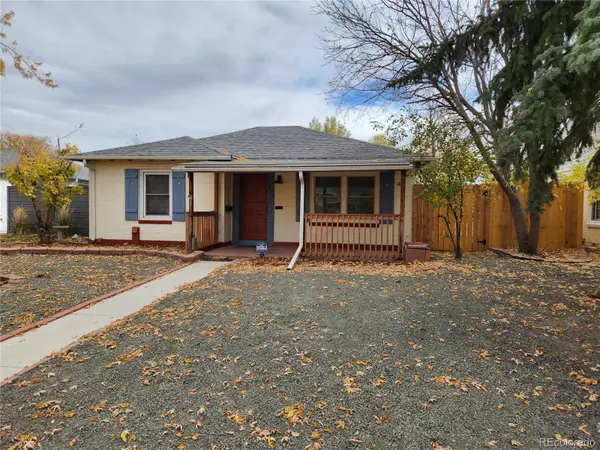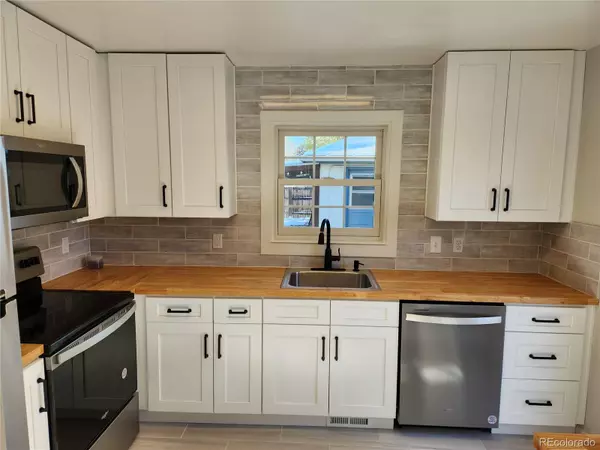$525,000
$525,000
For more information regarding the value of a property, please contact us for a free consultation.
3 Beds
2 Baths
1,358 SqFt
SOLD DATE : 12/09/2022
Key Details
Sold Price $525,000
Property Type Single Family Home
Sub Type Single Family Residence
Listing Status Sold
Purchase Type For Sale
Square Footage 1,358 sqft
Price per Sqft $386
Subdivision Kensington
MLS Listing ID 5305237
Sold Date 12/09/22
Style Contemporary
Bedrooms 3
Full Baths 1
Three Quarter Bath 1
HOA Y/N No
Abv Grd Liv Area 1,358
Originating Board recolorado
Year Built 1946
Annual Tax Amount $1,953
Tax Year 2021
Acres 0.14
Property Description
$10,000 Seller Concession for Interest Rate Buydown or Closing Costs with full price offer! Totally remodeled 3 bedroom/ 2 bath home close to Denver, or Anschutz Medical Center! Refinished hardwood floors, new bathroom, newer vinyl windows, and new tile in dining area. Brand new beautiful kitchen w/ 42" white cabinets, new S/S appliances, and butcher block countertop. Just outside the kitchen door is private courtyard deck perfect for bbqs and entertaining. Primary suite has high ceilings, new carpet, ceiling fan, and french doors opening out to backyard patio. Large primary bathroom has new shower and double sink vanity. Large walk in closet in bedroom. 2 car Garage has been turned into office/studio/gym. Has baseboard heat and lighting. Great potential for deluxe home office, or art studio. Could easily be returned to 2 car garage if desired. Covered Patio/deck off of garage is another great entertaining, private area. Additional $2000 Concession for landscaping supplies for backyard. Turn large backyard into your own oasis.
Location
State CO
County Denver
Zoning E-SU-DX
Rooms
Basement Crawl Space
Main Level Bedrooms 3
Interior
Interior Features Butcher Counters, Ceiling Fan(s), No Stairs, Pantry, Primary Suite, Smoke Free, Walk-In Closet(s)
Heating Forced Air
Cooling None
Flooring Carpet, Tile, Wood
Fireplace N
Appliance Dishwasher, Disposal, Gas Water Heater, Microwave, Oven, Range, Refrigerator
Laundry Laundry Closet
Exterior
Exterior Feature Balcony, Private Yard
Fence Partial
Utilities Available Cable Available, Electricity Connected, Internet Access (Wired), Natural Gas Connected, Phone Available
Roof Type Composition
Total Parking Spaces 1
Garage No
Building
Lot Description Level, Near Public Transit
Foundation Block
Sewer Public Sewer
Water Public
Level or Stories One
Structure Type Brick, Frame
Schools
Elementary Schools Montclair
Middle Schools Hill
High Schools George Washington
School District Denver 1
Others
Senior Community No
Ownership Agent Owner
Acceptable Financing Cash, Conventional, FHA, Other, VA Loan
Listing Terms Cash, Conventional, FHA, Other, VA Loan
Special Listing Condition None
Read Less Info
Want to know what your home might be worth? Contact us for a FREE valuation!

Our team is ready to help you sell your home for the highest possible price ASAP

© 2024 METROLIST, INC., DBA RECOLORADO® – All Rights Reserved
6455 S. Yosemite St., Suite 500 Greenwood Village, CO 80111 USA
Bought with 8z Real Estate
GET MORE INFORMATION

Broker-Associate, REALTOR® | Lic# ER 40015768







