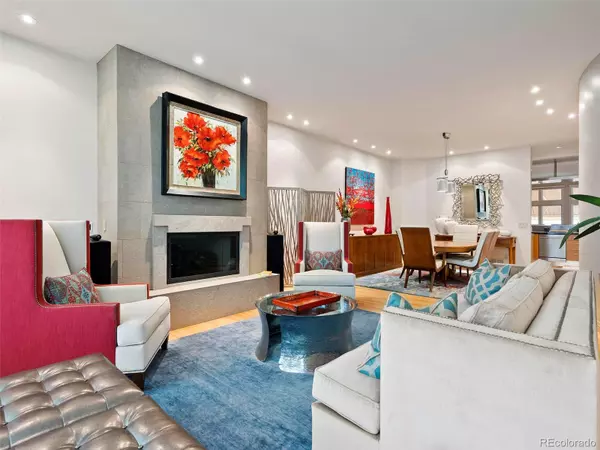$2,250,000
$2,250,000
For more information regarding the value of a property, please contact us for a free consultation.
5 Beds
4 Baths
4,834 SqFt
SOLD DATE : 12/07/2022
Key Details
Sold Price $2,250,000
Property Type Multi-Family
Sub Type Multi-Family
Listing Status Sold
Purchase Type For Sale
Square Footage 4,834 sqft
Price per Sqft $465
Subdivision Cherry Creek North
MLS Listing ID 9563567
Sold Date 12/07/22
Style Urban Contemporary
Bedrooms 5
Full Baths 2
Half Baths 1
Three Quarter Bath 1
HOA Y/N No
Originating Board recolorado
Year Built 1995
Annual Tax Amount $7,727
Tax Year 2021
Lot Size 3,920 Sqft
Acres 0.09
Property Description
From the moment you walk through the door, you are surrounded by natural light and soaring ceilings. This is modern luxury in the heart of Cherry Creek North offering a private and secure location while close to it all! Every inch of this home has been updated with high end custom finishes, from the spiral staircase custom built by Scherer Metal to the touch latch hidden closet doors throughout. The entry way is breathtaking with Italian marble used on the tile floor, stair fronts and fireplace surround. Kitchen opens to a spacious great room with 4 bar seats. High end appliances throughout including new wine fridge with brands Asko, sub-zero, Dacor and Gaggenau. Upstairs the opulent primary suite has a separate sitting area with gas fireplace, 2 Juliette Balconies overlooking the back patio, picturesque views of the mountains, sunsets and moonlight, his and hers walk in closets and a luxurious 5 piece master bath with 6X6 steam shower. 2nd bedroom upstairs has it's own en-suite full bath. Finished basement has 3 bedrooms that can be uses as an office, gym, or entertainment room, as well as one full bath. The basement is garden level with big windows overlooking the back patio. Enjoy central air or new mini splits for energy efficiency. This unit is extra wide and filled with gorgeous natural light!
Location
State CO
County Denver
Zoning G-RH-3
Rooms
Basement Full
Interior
Heating Forced Air, Natural Gas
Cooling Central Air
Fireplace N
Appliance Dishwasher, Disposal, Dryer, Microwave, Oven, Range, Refrigerator, Washer, Wine Cooler
Exterior
Garage Spaces 3.0
Fence Full
Utilities Available Cable Available, Electricity Available, Electricity Connected
Roof Type Concrete
Total Parking Spaces 3
Garage Yes
Building
Story Three Or More
Sewer Public Sewer
Water Public
Level or Stories Three Or More
Structure Type Concrete, Frame, Stucco
Schools
Elementary Schools Bromwell
Middle Schools Morey
High Schools East
School District Denver 1
Others
Senior Community No
Ownership Individual
Acceptable Financing Cash, Conventional, FHA, VA Loan
Listing Terms Cash, Conventional, FHA, VA Loan
Special Listing Condition None
Read Less Info
Want to know what your home might be worth? Contact us for a FREE valuation!

Our team is ready to help you sell your home for the highest possible price ASAP

© 2024 METROLIST, INC., DBA RECOLORADO® – All Rights Reserved
6455 S. Yosemite St., Suite 500 Greenwood Village, CO 80111 USA
Bought with Milehimodern
GET MORE INFORMATION

Broker-Associate, REALTOR® | Lic# ER 40015768







