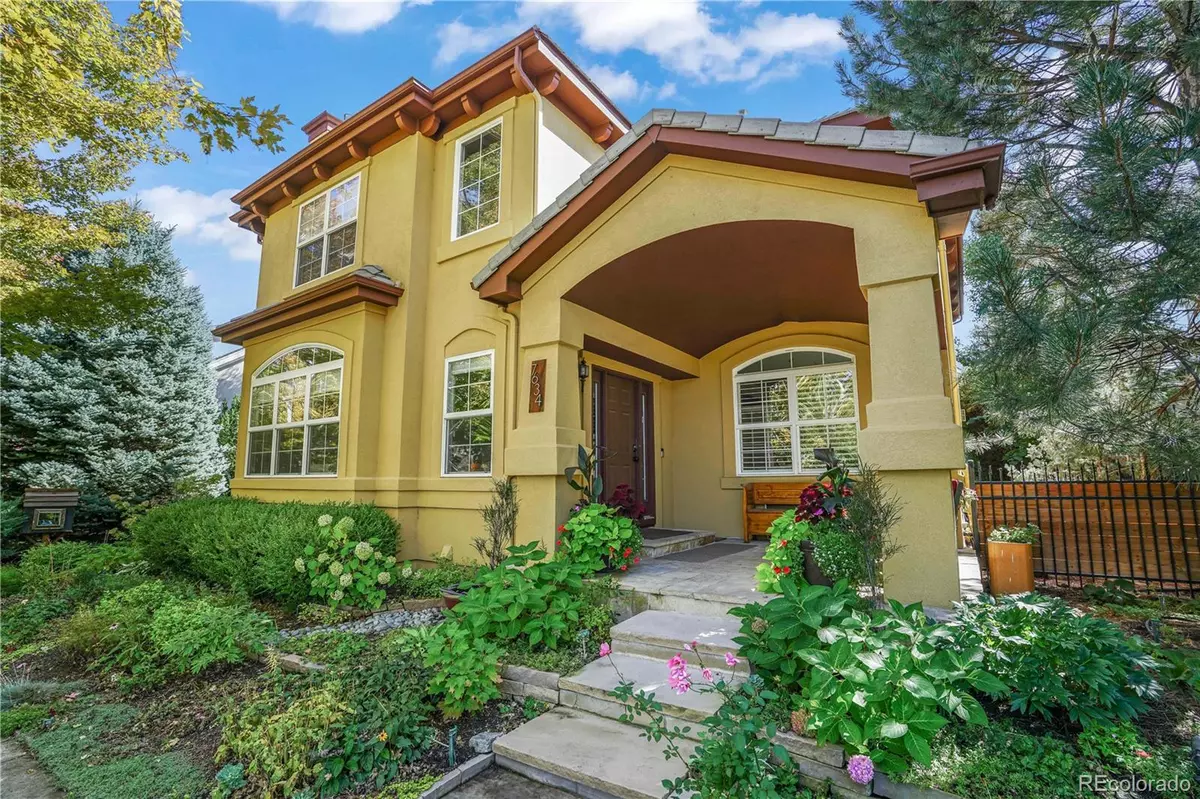$1,069,500
$1,100,000
2.8%For more information regarding the value of a property, please contact us for a free consultation.
4 Beds
4 Baths
4,716 SqFt
SOLD DATE : 11/29/2022
Key Details
Sold Price $1,069,500
Property Type Single Family Home
Sub Type Single Family Residence
Listing Status Sold
Purchase Type For Sale
Square Footage 4,716 sqft
Price per Sqft $226
Subdivision Lowry
MLS Listing ID 3250708
Sold Date 11/29/22
Style Contemporary
Bedrooms 4
Full Baths 3
Half Baths 1
Condo Fees $140
HOA Fees $46/qua
HOA Y/N Yes
Originating Board recolorado
Year Built 2002
Annual Tax Amount $4,692
Tax Year 2021
Lot Size 5,227 Sqft
Acres 0.12
Property Description
The owner of this home is in the landscape business, and it shows! He has replaced the front lawn with a fabulous array of annual and perennial flowers and bushes. A raised bed garden is on the east side of the house, and there’s a patio with firepit in the backyard. Inside, you’ll like the hardwood on both the 1st & 2nd floors and on the stairs. It’s a large home with four bedrooms, four baths, and 4,716 finished square feet. It has three gas fireplaces, including one in the master suite. Click on the virtual tour link or visit www.DenverHome.info to view a NARRATED video walk-through.
Location
State CO
County Denver
Zoning R-2-A
Rooms
Basement Finished, Full, Interior Entry
Interior
Interior Features Built-in Features, Ceiling Fan(s), Eat-in Kitchen, Entrance Foyer, Five Piece Bath, Granite Counters, High Ceilings, Kitchen Island, Primary Suite, Radon Mitigation System, Smoke Free, Walk-In Closet(s), Wet Bar
Heating Forced Air, Natural Gas
Cooling Central Air
Flooring Carpet, Tile, Wood
Fireplaces Number 3
Fireplaces Type Family Room, Gas, Living Room, Primary Bedroom
Equipment Home Theater
Fireplace Y
Appliance Dishwasher, Disposal, Double Oven, Dryer, Gas Water Heater, Microwave, Range, Refrigerator, Washer
Exterior
Exterior Feature Fire Pit, Gas Valve, Lighting, Private Yard
Garage Concrete, Lighted, Oversized, Storage
Garage Spaces 2.0
Fence Partial
Utilities Available Electricity Connected, Natural Gas Connected
Roof Type Concrete
Parking Type Concrete, Lighted, Oversized, Storage
Total Parking Spaces 2
Garage Yes
Building
Lot Description Landscaped, Level
Story Two
Foundation Concrete Perimeter, Slab
Sewer Public Sewer
Water Public
Level or Stories Two
Structure Type Frame, Stucco
Schools
Elementary Schools Lowry
Middle Schools Hill
High Schools George Washington
School District Denver 1
Others
Senior Community No
Ownership Corporation/Trust
Acceptable Financing Cash, Conventional
Listing Terms Cash, Conventional
Special Listing Condition None
Pets Description Yes
Read Less Info
Want to know what your home might be worth? Contact us for a FREE valuation!

Our team is ready to help you sell your home for the highest possible price ASAP

© 2024 METROLIST, INC., DBA RECOLORADO® – All Rights Reserved
6455 S. Yosemite St., Suite 500 Greenwood Village, CO 80111 USA
Bought with Coldwell Banker Realty 18
GET MORE INFORMATION

Broker-Associate, REALTOR® | Lic# ER 40015768







