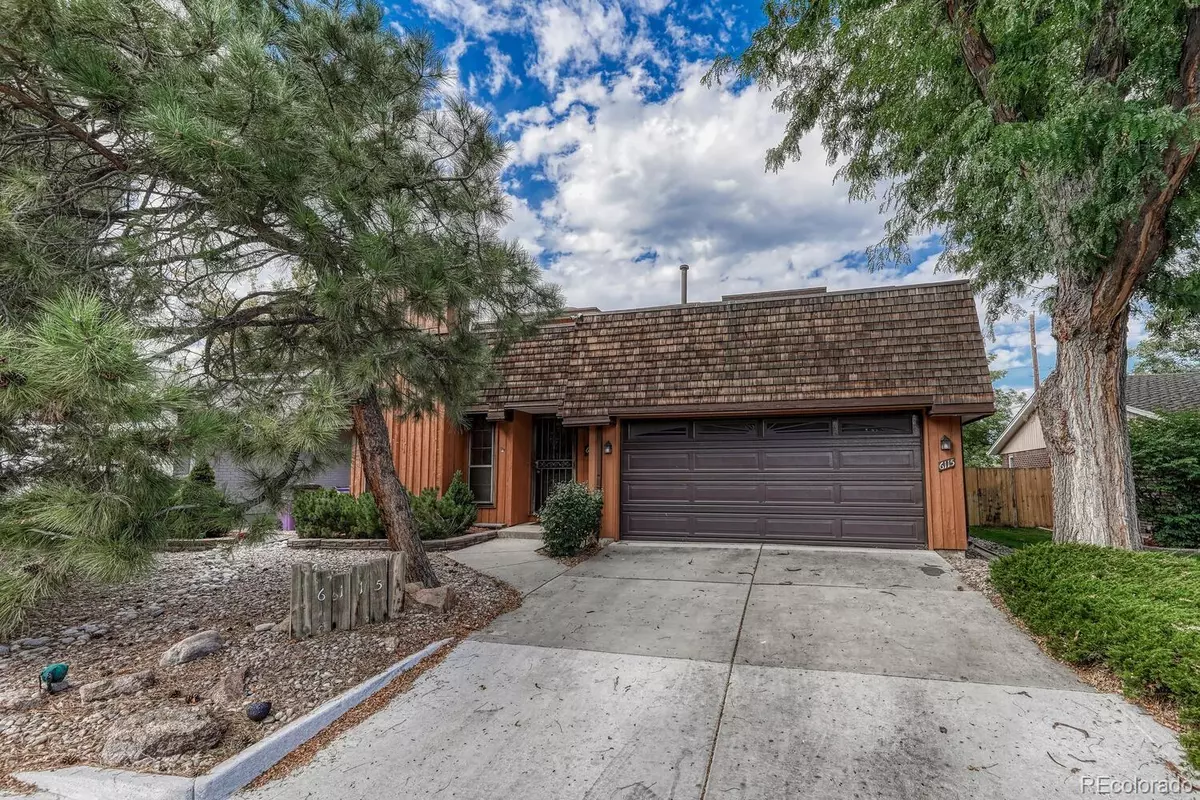$502,380
$495,000
1.5%For more information regarding the value of a property, please contact us for a free consultation.
3 Beds
2 Baths
1,461 SqFt
SOLD DATE : 10/27/2022
Key Details
Sold Price $502,380
Property Type Single Family Home
Sub Type Single Family Residence
Listing Status Sold
Purchase Type For Sale
Square Footage 1,461 sqft
Price per Sqft $343
Subdivision Bear Valley
MLS Listing ID 2117925
Sold Date 10/27/22
Style Traditional
Bedrooms 3
Full Baths 1
Half Baths 1
HOA Y/N No
Abv Grd Liv Area 1,461
Originating Board recolorado
Year Built 1976
Annual Tax Amount $1,394
Tax Year 2021
Acres 0.12
Property Description
Don't miss this opportunity to own a home with great bones tucked in Denver's highly desired Bear Valley neighborhood! It is located close to 285/Hampden for easy access to downtown Denver or the mountains. This 2-story wood/frame home offers a wonderful fenced back yard with mature trees, tiered deck, brick patio and super nice pergola/gazebo with lighting, ideal for evening dinners alfresco and enjoying the company of friends. Step inside to a vaulted living room with Moss Rock gas fireplace and tall wood rafters. The dining area leads to the backyard, accessed via a security door. There is one bedroom on the main, 2 on the upper including the spacious Primary bedroom overlooking the living room; it has an en-suite full bath with black solid surface counters. Stained glass windows accent the home; paneling in bedrooms. You have a nice shed for storage and 2-car garage. Such a convenient location close shopping and a multitude of restaurants. You're home!
Location
State CO
County Denver
Zoning R-2
Rooms
Main Level Bedrooms 1
Interior
Interior Features Eat-in Kitchen, Laminate Counters, Primary Suite, Solid Surface Counters, Vaulted Ceiling(s)
Heating Forced Air, Natural Gas
Cooling Attic Fan, Central Air
Flooring Carpet, Parquet, Tile, Wood
Fireplaces Number 1
Fireplaces Type Gas, Gas Log, Living Room
Fireplace Y
Appliance Dishwasher, Disposal, Microwave, Oven, Range
Laundry In Unit
Exterior
Exterior Feature Garden, Private Yard, Rain Gutters
Garage Spaces 2.0
Fence Partial
Utilities Available Electricity Connected, Natural Gas Connected
Roof Type Wood
Total Parking Spaces 2
Garage Yes
Building
Lot Description Level, Near Public Transit, Sprinklers In Front, Sprinklers In Rear
Sewer Public Sewer
Water Public
Level or Stories Two
Structure Type Block, Frame, Wood Siding
Schools
Elementary Schools Sabin
Middle Schools Dsst: College View
High Schools John F. Kennedy
School District Denver 1
Others
Senior Community No
Ownership Estate
Acceptable Financing Cash, Conventional, FHA, VA Loan
Listing Terms Cash, Conventional, FHA, VA Loan
Special Listing Condition None
Read Less Info
Want to know what your home might be worth? Contact us for a FREE valuation!

Our team is ready to help you sell your home for the highest possible price ASAP

© 2024 METROLIST, INC., DBA RECOLORADO® – All Rights Reserved
6455 S. Yosemite St., Suite 500 Greenwood Village, CO 80111 USA
Bought with Climate Change Realty
GET MORE INFORMATION

Broker-Associate, REALTOR® | Lic# ER 40015768







