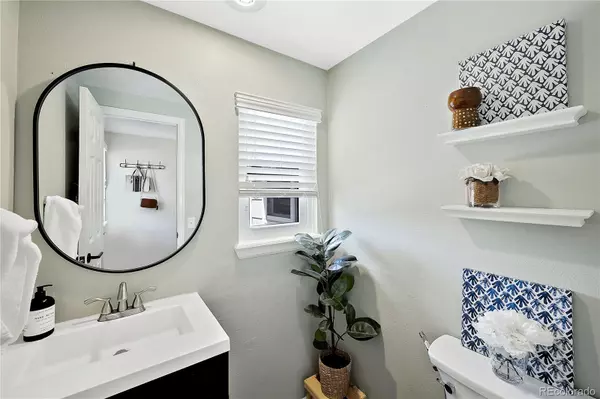$399,900
$399,999
For more information regarding the value of a property, please contact us for a free consultation.
2 Beds
2 Baths
1,498 SqFt
SOLD DATE : 11/07/2022
Key Details
Sold Price $399,900
Property Type Multi-Family
Sub Type Multi-Family
Listing Status Sold
Purchase Type For Sale
Square Footage 1,498 sqft
Price per Sqft $266
Subdivision Indian Creek
MLS Listing ID 3208563
Sold Date 11/07/22
Bedrooms 2
Full Baths 1
Half Baths 1
Condo Fees $335
HOA Fees $335/mo
HOA Y/N Yes
Abv Grd Liv Area 1,082
Originating Board recolorado
Year Built 1980
Annual Tax Amount $1,516
Tax Year 2021
Property Description
Welcome home to this adorable 2 bedroom 2 bathroom townhome! Complete with brand-new high-efficiency windows and new exterior paint, this turn-key home is ready for your personalized style. Upon entrance, gorgeous flooring greets you from your own exterior front entrance, with a powder bathroom to the left and plenty of space to place all your personal items when coming home. Past the entryway, you'll find an incredible kitchen, complete with stainless steel appliances and pristine butcher block countertops. Perfect for entertaining, the kitchen flows into the family room with large vaulted ceilings that showcase skylights for loads of Colorado sunshine and a striking wood-burning fireplace as your centerpiece. With a sliding door for easy access out to your back porch, grilling or grabbing some fresh air, are a breeze! Upstairs features a massive primary bedroom, a full bathroom, and a spacious loft, ideal for a home office, home gym, playroom, reading nook, or guest space. Downstairs provides you with a second non-conforming bedroom, ample storage space, and your own included, top-of-the-line, washer/dryer. Complete with a detached 1 car garage, just minutes to Cherry Creek shopping, restaurants, and entertainment, equipped with a pool to enjoy on scorching summer days. And to top it all off, it's an end unit gem, so we know you won't be disappointed! Schedule your private showing today! Check out the video tour here: https://vimeo.com/754445048/4861f838db
Location
State CO
County Denver
Zoning R-2
Rooms
Basement Partial
Interior
Interior Features Built-in Features, Butcher Counters, Ceiling Fan(s), Eat-in Kitchen, Entrance Foyer, High Ceilings, Kitchen Island, Open Floorplan, Pantry, Smoke Free
Heating Natural Gas, Radiant
Cooling Central Air
Flooring Carpet, Concrete, Laminate
Fireplaces Number 1
Fireplaces Type Family Room
Fireplace Y
Appliance Dishwasher, Disposal, Dryer, Microwave, Oven, Range, Refrigerator, Washer, Water Purifier
Exterior
Garage Spaces 1.0
Fence None
Utilities Available Cable Available
Roof Type Composition
Total Parking Spaces 2
Garage No
Building
Sewer Community Sewer
Water Public
Level or Stories Two
Structure Type Wood Siding
Schools
Elementary Schools Mcmeen
Middle Schools Hill
High Schools George Washington
School District Denver 1
Others
Senior Community No
Ownership Individual
Acceptable Financing Cash, Conventional, FHA, VA Loan
Listing Terms Cash, Conventional, FHA, VA Loan
Special Listing Condition None
Pets Allowed Cats OK, Dogs OK
Read Less Info
Want to know what your home might be worth? Contact us for a FREE valuation!

Our team is ready to help you sell your home for the highest possible price ASAP

© 2024 METROLIST, INC., DBA RECOLORADO® – All Rights Reserved
6455 S. Yosemite St., Suite 500 Greenwood Village, CO 80111 USA
Bought with Keller Williams Integrity Real Estate LLC
GET MORE INFORMATION

Broker-Associate, REALTOR® | Lic# ER 40015768







