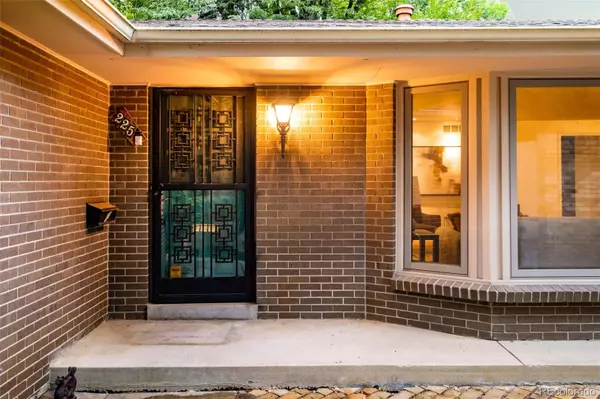$1,600,000
$1,440,000
11.1%For more information regarding the value of a property, please contact us for a free consultation.
3 Beds
3 Baths
3,328 SqFt
SOLD DATE : 10/14/2022
Key Details
Sold Price $1,600,000
Property Type Single Family Home
Sub Type Single Family Residence
Listing Status Sold
Purchase Type For Sale
Square Footage 3,328 sqft
Price per Sqft $480
Subdivision Hilltop
MLS Listing ID 7997672
Sold Date 10/14/22
Bedrooms 3
Full Baths 1
Half Baths 1
Three Quarter Bath 1
HOA Y/N No
Originating Board recolorado
Year Built 1966
Annual Tax Amount $6,962
Tax Year 2021
Lot Size 9,147 Sqft
Acres 0.21
Property Description
First time to market, this 1960’s ranch style home is quietly tucked on one of the most private streets in the coveted Hilltop neighborhood, situated on a sprawling lot, and located behind a portion of the original 1917 Cranmer House courtyard wall. As you enter this lovingly cared for home, the living room is inviting, cool, and has a mid-century modern vibe to it, with gorgeous hard wood floors and a marble entry. The room is anchored by a formal dining space, which can easily be casual and versatile and accessed via a pocket door to the vastly open kitchen space. Special occasions are waiting to be made here. The kitchen has had some updating and sits in the middle of it all with sight lines to the family room, dining room, and outdoors, to be certain you do not to miss a moment. The chef will enjoy the space and the entertainer will enjoy the layout, and anyone will appreciate the hallway of built-in cabinetry for all of your entertaining and storage desires. The family room is flanked with bookcases, has a must-have fireplace, and a conversation pit - which is worthy of a conversation! Around the corner, you will also find a powder room, laundry, utility area, and the owner's entry from the two-car attached garage. On the other side of the home, you will encounter the primary suite in the front of the home, with dual closets, and an attached bath, with adjoining access to the secondary bathroom, along with two additional sizeable bedrooms. The in-ground basement is partially finished with a spacious recreational room and provides excellent storage and has two crawl spaces. All awaiting your personal design and updates. The backyard is private, hardscaped, and has established trees, plenty of seating, and room for the littles and fidos to run and play. One block to Cranmer Park, minutes to Cherry Creek, downtown, restaurants, retail, and recreation. Make this Hilltop opportunity your next chapter!
Location
State CO
County Denver
Zoning E-SU-G
Rooms
Basement Partial
Main Level Bedrooms 3
Interior
Interior Features Built-in Features, Eat-in Kitchen, Granite Counters, Kitchen Island, Primary Suite, Smart Thermostat, Smoke Free, Utility Sink
Heating Forced Air
Cooling Central Air
Flooring Carpet, Stone, Tile, Vinyl, Wood
Fireplaces Number 1
Fireplaces Type Family Room, Wood Burning
Fireplace Y
Appliance Dishwasher, Disposal, Dryer, Microwave, Oven, Range, Range Hood, Refrigerator, Washer
Laundry In Unit
Exterior
Exterior Feature Garden, Gas Valve, Lighting, Private Yard
Garage Concrete, Lighted
Garage Spaces 2.0
Utilities Available Cable Available, Electricity Available, Electricity Connected, Internet Access (Wired), Natural Gas Available, Natural Gas Connected, Phone Available
Roof Type Composition
Parking Type Concrete, Lighted
Total Parking Spaces 2
Garage Yes
Building
Lot Description Landscaped, Level, Many Trees, Sprinklers In Front, Sprinklers In Rear
Story One
Sewer Public Sewer
Water Public
Level or Stories One
Structure Type Brick
Schools
Elementary Schools Carson
Middle Schools Hill
High Schools George Washington
School District Denver 1
Others
Senior Community No
Ownership Corporation/Trust
Acceptable Financing Cash, Conventional, VA Loan
Listing Terms Cash, Conventional, VA Loan
Special Listing Condition None
Read Less Info
Want to know what your home might be worth? Contact us for a FREE valuation!

Our team is ready to help you sell your home for the highest possible price ASAP

© 2024 METROLIST, INC., DBA RECOLORADO® – All Rights Reserved
6455 S. Yosemite St., Suite 500 Greenwood Village, CO 80111 USA
Bought with LIV Sotheby's International Realty
GET MORE INFORMATION

Broker-Associate, REALTOR® | Lic# ER 40015768







