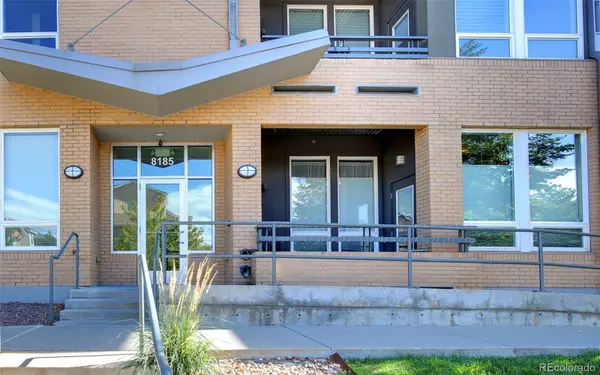$510,000
$500,000
2.0%For more information regarding the value of a property, please contact us for a free consultation.
2 Beds
2 Baths
1,263 SqFt
SOLD DATE : 10/26/2022
Key Details
Sold Price $510,000
Property Type Condo
Sub Type Condominium
Listing Status Sold
Purchase Type For Sale
Square Footage 1,263 sqft
Price per Sqft $403
Subdivision Lowry
MLS Listing ID 7780042
Sold Date 10/26/22
Bedrooms 2
Full Baths 2
Condo Fees $292
HOA Fees $292/mo
HOA Y/N Yes
Originating Board recolorado
Year Built 2007
Annual Tax Amount $2,203
Tax Year 2021
Property Description
This unit is exactly what you are looking for and perfectly located in the HEART OF LOWRY! An open and spacious layout unfurls with crisp newly painted walls and brilliant brightness entering from the large windows. The kitchen is complete w/ warm wood cabinetry, granite countertops, tile backsplash and sleek stainless steel appliances. Enjoy late morning brunch w/guests while sitting at the center island w/ two trendy pendant light fixtures poised above. Ample space for both relaxing and entertaining presents itself in a sizable living/dining room. Open a glass door to reveal a private balcony. A gracious primary bedroom offers vast windows, new carpet and is connected to a private 5-peice bathroom and large walk-in closet. An open space, second bedroom, can also be used as a home office or fitness space. Some exceptional features include a new hot water heater, A/C, in unit Washer/Dryer and elevator access. Residents revel in the convenience of a secured building with underground parking and storage. Low HOA's complete this wonderful opportunity. Just blocks to the Lowry Town Center, the new Boulevard One Town Center, 24 Hour Fitness, numerous hip restaurants, grocery store, Target, Montclair Rec Center, Lowry Sports Park and the Great Lowry Park. LOCATION! LOCATION! LOCATION!
Location
State CO
County Denver
Zoning B-3
Rooms
Main Level Bedrooms 2
Interior
Interior Features Ceiling Fan(s), Five Piece Bath, Granite Counters, High Ceilings, Kitchen Island, Open Floorplan, Primary Suite, Walk-In Closet(s)
Heating Forced Air
Cooling Central Air
Flooring Carpet, Wood
Fireplace N
Appliance Cooktop, Dishwasher, Dryer, Microwave, Refrigerator, Washer
Exterior
Exterior Feature Balcony, Elevator
Garage Underground
Garage Spaces 1.0
Roof Type Composition
Parking Type Underground
Total Parking Spaces 1
Garage Yes
Building
Story One
Sewer Public Sewer
Water Public
Level or Stories One
Structure Type Brick, Frame
Schools
Elementary Schools Lowry
Middle Schools Hill
High Schools George Washington
School District Denver 1
Others
Senior Community No
Ownership Individual
Acceptable Financing Cash, Conventional, FHA, VA Loan
Listing Terms Cash, Conventional, FHA, VA Loan
Special Listing Condition None
Read Less Info
Want to know what your home might be worth? Contact us for a FREE valuation!

Our team is ready to help you sell your home for the highest possible price ASAP

© 2024 METROLIST, INC., DBA RECOLORADO® – All Rights Reserved
6455 S. Yosemite St., Suite 500 Greenwood Village, CO 80111 USA
Bought with Camber Realty, LTD
GET MORE INFORMATION

Broker-Associate, REALTOR® | Lic# ER 40015768







