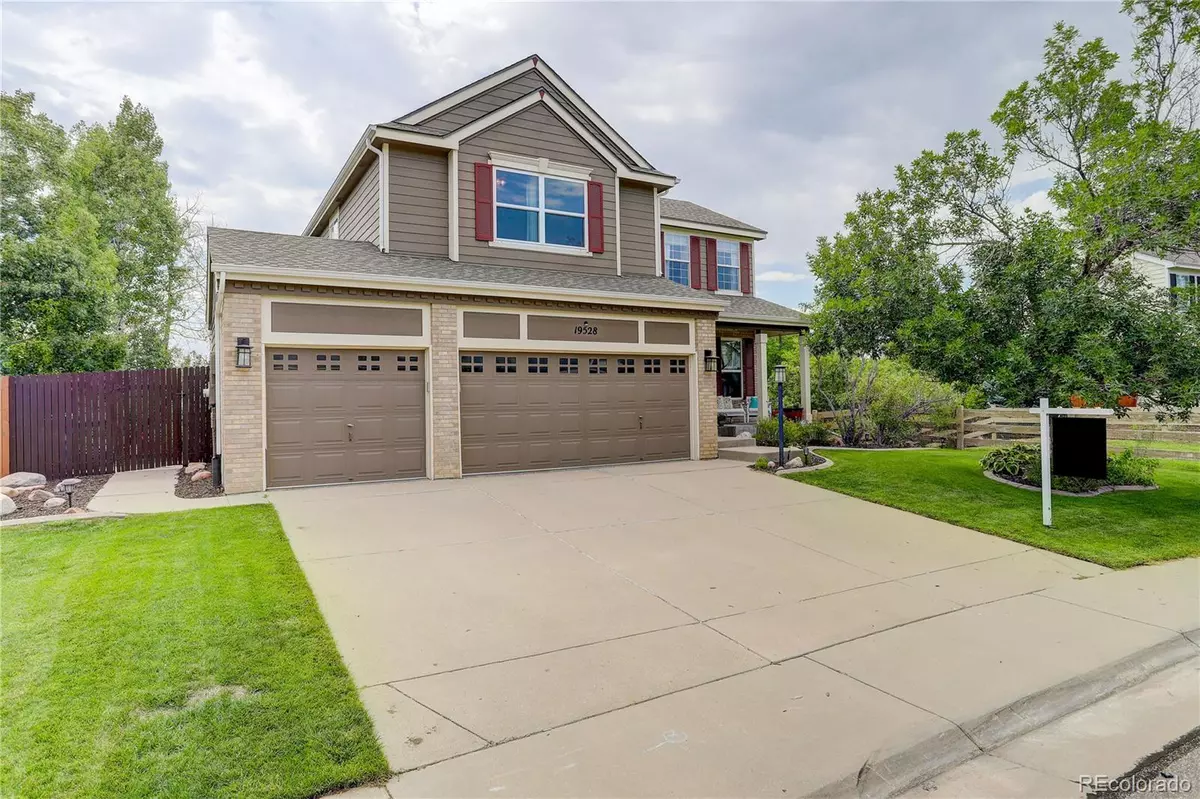$817,000
$829,900
1.6%For more information regarding the value of a property, please contact us for a free consultation.
4 Beds
4 Baths
3,463 SqFt
SOLD DATE : 10/25/2022
Key Details
Sold Price $817,000
Property Type Single Family Home
Sub Type Single Family Residence
Listing Status Sold
Purchase Type For Sale
Square Footage 3,463 sqft
Price per Sqft $235
Subdivision Tuscany 4Th Flg
MLS Listing ID 5662389
Sold Date 10/25/22
Bedrooms 4
Full Baths 2
Half Baths 1
Three Quarter Bath 1
Condo Fees $66
HOA Fees $66/mo
HOA Y/N Yes
Originating Board recolorado
Year Built 1998
Annual Tax Amount $4,364
Tax Year 2021
Lot Size 9,147 Sqft
Acres 0.21
Property Description
Stunning 2 story 4 bed/4 bath situated on one of the most beautiful lots in the wonderful community of Tuscany. The professionally, landscaped yard offers an expansive, covered trex deck to entertain, relax, cozy up by the firepit or sit and watch your favorite TV show all while enjoying the sounds of the water feature and the lush backyard , all backing to open space. Outdoor living at its finest, whether on the top deck or below on the patio, sitting under the pergola or playing in the yard. The interior has had many updates from the rich toned engineered hardwood flooring on the main floor, remodeled kitchen with island, ample cabinetry and stainless appliance package. Dine in the breakfast nook, at the island or for more formal the spacious dining room. The family room offers vaulted ceilings, custom built-in shelving surrounding the gas fireplace and large windows to let in natural light and views of the backyard. Upper level has the primary suite with freshly updated primary bath with an oversized,, dual shower and large walk-in closet, two generous sized secondary bedrooms share the full hall bath. The fully finished walk out basement is perfect for movie night with friends and family and playing games. The Bonus room is set up as a fitness space but can be created to be your personal space. Bar area with built-in shelving all stay for your to entertain. Other amenities of this home you will truly appreciate are the three car garage with built-in cabinetry for added storage, central air, covered front porch and so much more. This house is awaiting for you to call it home!
Location
State CO
County Arapahoe
Rooms
Basement Finished, Partial, Walk-Out Access
Main Level Bedrooms 1
Interior
Interior Features Breakfast Nook, Ceiling Fan(s), Entrance Foyer, Five Piece Bath, Granite Counters, High Ceilings, Kitchen Island, Open Floorplan, Primary Suite, Vaulted Ceiling(s), Walk-In Closet(s)
Heating Forced Air
Cooling Central Air
Flooring Carpet, Tile, Wood
Fireplaces Number 1
Fireplaces Type Family Room, Gas
Fireplace Y
Appliance Cooktop, Dishwasher, Disposal, Double Oven, Microwave, Range Hood, Refrigerator
Laundry In Unit
Exterior
Exterior Feature Fire Pit, Garden, Water Feature
Garage Spaces 3.0
Fence Full
Utilities Available Cable Available, Electricity Available, Electricity Connected
Roof Type Composition
Total Parking Spaces 3
Garage Yes
Building
Lot Description Greenbelt, Landscaped, Level, Sprinklers In Front, Sprinklers In Rear
Story Two
Foundation Structural
Sewer Public Sewer
Water Public
Level or Stories Two
Structure Type Brick, Frame, Wood Siding
Schools
Elementary Schools Rolling Hills
Middle Schools Falcon Creek
High Schools Grandview
School District Cherry Creek 5
Others
Senior Community No
Ownership Relo Company
Acceptable Financing Cash, Conventional
Listing Terms Cash, Conventional
Special Listing Condition None
Read Less Info
Want to know what your home might be worth? Contact us for a FREE valuation!

Our team is ready to help you sell your home for the highest possible price ASAP

© 2024 METROLIST, INC., DBA RECOLORADO® – All Rights Reserved
6455 S. Yosemite St., Suite 500 Greenwood Village, CO 80111 USA
Bought with Redfin Corporation
GET MORE INFORMATION

Broker-Associate, REALTOR® | Lic# ER 40015768







