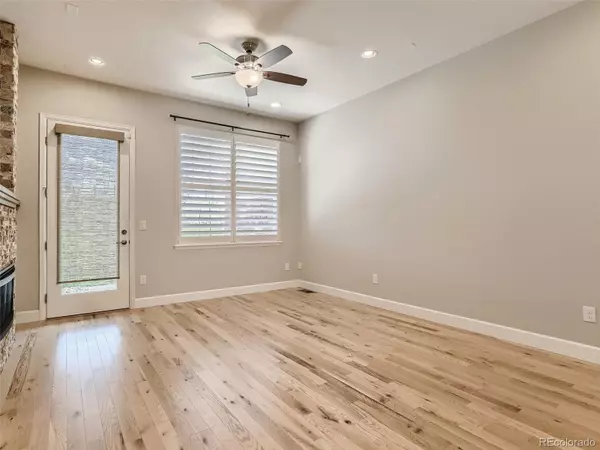$621,200
$620,000
0.2%For more information regarding the value of a property, please contact us for a free consultation.
2 Beds
2 Baths
1,601 SqFt
SOLD DATE : 10/19/2022
Key Details
Sold Price $621,200
Property Type Multi-Family
Sub Type Multi-Family
Listing Status Sold
Purchase Type For Sale
Square Footage 1,601 sqft
Price per Sqft $388
Subdivision Whispering Pines
MLS Listing ID 7258510
Sold Date 10/19/22
Style Urban Contemporary
Bedrooms 2
Full Baths 2
Condo Fees $350
HOA Fees $350/mo
HOA Y/N Yes
Originating Board recolorado
Year Built 2019
Annual Tax Amount $5,652
Tax Year 2021
Property Description
Click the Virtual Tour link to view the 3D walkthrough. Just a short drive to E470 providing easy access to retail, restaurants, entertainment, and more! This immaculate Whispering Pines 2 bed/ 2bath home will impress you the moment you enter! Inside, you will find beautiful wood floors, high ceilings, and a huge kitchen that is perfect for entertaining. The kitchen features plenty of cabinet space, a large central island, granite counters, stainless steel appliances, and is open to the living room. This open concept is perfect for chatting with the chef and entertaining. The primary bedroom has a large walk-in closet and a luxurious en-suite bathroom. HOA includes all snow removal, landscaping and grounds maintenance as well as access to a community pool. There is a wonderful covered patio to enjoy the beautiful Colorado autumn. Step outside and jump on the extensive paved trail system great for walking and biking. Welcome home!
Location
State CO
County Arapahoe
Rooms
Basement Unfinished
Main Level Bedrooms 2
Interior
Interior Features Built-in Features, Ceiling Fan(s), Eat-in Kitchen, Entrance Foyer, Granite Counters, High Ceilings, High Speed Internet, Kitchen Island, Open Floorplan, Pantry, Primary Suite, Radon Mitigation System, Utility Sink, Walk-In Closet(s)
Heating Forced Air
Cooling Central Air
Flooring Tile, Wood
Fireplaces Number 1
Fireplaces Type Living Room
Fireplace Y
Appliance Dishwasher, Disposal, Dryer, Microwave, Range, Washer
Laundry In Unit
Exterior
Exterior Feature Private Yard, Rain Gutters
Garage Concrete
Garage Spaces 2.0
Fence Full
Utilities Available Cable Available, Electricity Connected, Internet Access (Wired), Natural Gas Available, Phone Available
Roof Type Composition
Parking Type Concrete
Total Parking Spaces 2
Garage Yes
Building
Lot Description Landscaped
Story One
Foundation Concrete Perimeter
Sewer Public Sewer
Water Public
Level or Stories One
Structure Type Frame, Stone, Wood Siding
Schools
Elementary Schools Black Forest Hills
Middle Schools Fox Ridge
High Schools Cherokee Trail
School District Cherry Creek 5
Others
Senior Community No
Ownership Corporation/Trust
Acceptable Financing Cash, Conventional, VA Loan
Listing Terms Cash, Conventional, VA Loan
Special Listing Condition None
Pets Description Yes
Read Less Info
Want to know what your home might be worth? Contact us for a FREE valuation!

Our team is ready to help you sell your home for the highest possible price ASAP

© 2024 METROLIST, INC., DBA RECOLORADO® – All Rights Reserved
6455 S. Yosemite St., Suite 500 Greenwood Village, CO 80111 USA
Bought with Keller Williams DTC
GET MORE INFORMATION

Broker-Associate, REALTOR® | Lic# ER 40015768







