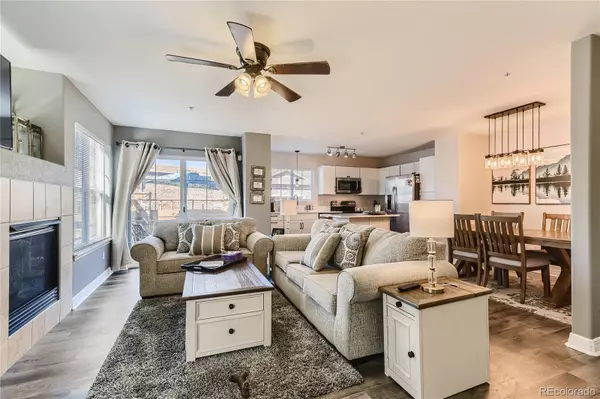$415,000
$424,900
2.3%For more information regarding the value of a property, please contact us for a free consultation.
2 Beds
3 Baths
1,261 SqFt
SOLD DATE : 10/07/2022
Key Details
Sold Price $415,000
Property Type Condo
Sub Type Condominium
Listing Status Sold
Purchase Type For Sale
Square Footage 1,261 sqft
Price per Sqft $329
Subdivision Sorrel Ranch
MLS Listing ID 5489914
Sold Date 10/07/22
Style Contemporary
Bedrooms 2
Full Baths 2
Half Baths 1
Condo Fees $350
HOA Fees $350/mo
HOA Y/N Yes
Originating Board recolorado
Year Built 2006
Annual Tax Amount $2,694
Tax Year 2021
Property Description
This light and bright townhome has everything you have been looking for. Fully renovated with a new kitchen featuring white cabinetry, quartz counter tops, stainless steel appliances and an oversized sink. The open floor plan features neutral colors and newly installed Luxury Vinyl Plank. Check out the gas fireplace and gated patio. Upstairs, you will find two bedrooms, each with their own bathroom. The Primary bedroom is huge with an additional flex space for an office or sitting area. This move is ready home has a new furnace and AC. The HOA is currently painting the exterior of all homes, changing the color to a grey/blue color scheme. There is also a full basement that Is ready for your finishing touches. Offering a total of 2 bedrooms, 3 bathrooms and an attached one car garage, schedule your showing today.
Location
State CO
County Arapahoe
Rooms
Basement Bath/Stubbed, Cellar, Partial, Sump Pump, Unfinished
Interior
Interior Features Breakfast Nook, Ceiling Fan(s), Eat-in Kitchen, Entrance Foyer, Five Piece Bath, Granite Counters, High Speed Internet, Kitchen Island, Open Floorplan, Pantry, Primary Suite, Tile Counters, Walk-In Closet(s), Wired for Data
Heating Forced Air
Cooling Central Air
Flooring Carpet, Wood
Fireplaces Number 1
Fireplaces Type Family Room
Fireplace Y
Appliance Cooktop, Dishwasher, Dryer, Microwave, Oven, Refrigerator, Washer
Exterior
Garage Concrete, Dry Walled, Finished, Insulated Garage, Oversized
Garage Spaces 1.0
Fence Partial
Utilities Available Cable Available, Electricity Available, Internet Access (Wired), Natural Gas Available, Phone Available
Roof Type Composition
Parking Type Concrete, Dry Walled, Finished, Insulated Garage, Oversized
Total Parking Spaces 2
Garage Yes
Building
Lot Description Landscaped, Master Planned, Near Public Transit
Story Two
Foundation Slab
Sewer Public Sewer
Water Public
Level or Stories Two
Structure Type Cement Siding, Frame, Stone
Schools
Elementary Schools Buffalo Trail
Middle Schools Fox Ridge
High Schools Cherokee Trail
School District Cherry Creek 5
Others
Senior Community No
Ownership Individual
Acceptable Financing Cash, Conventional, FHA, VA Loan
Listing Terms Cash, Conventional, FHA, VA Loan
Special Listing Condition None
Read Less Info
Want to know what your home might be worth? Contact us for a FREE valuation!

Our team is ready to help you sell your home for the highest possible price ASAP

© 2024 METROLIST, INC., DBA RECOLORADO® – All Rights Reserved
6455 S. Yosemite St., Suite 500 Greenwood Village, CO 80111 USA
Bought with Compass - Denver
GET MORE INFORMATION

Broker-Associate, REALTOR® | Lic# ER 40015768







