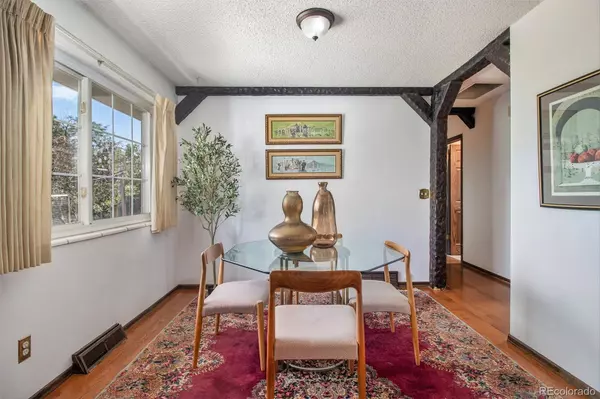$553,000
$560,000
1.3%For more information regarding the value of a property, please contact us for a free consultation.
3 Beds
3 Baths
1,820 SqFt
SOLD DATE : 09/09/2022
Key Details
Sold Price $553,000
Property Type Single Family Home
Sub Type Single Family Residence
Listing Status Sold
Purchase Type For Sale
Square Footage 1,820 sqft
Price per Sqft $303
Subdivision Columbine West
MLS Listing ID 7664348
Sold Date 09/09/22
Bedrooms 3
Full Baths 1
Half Baths 1
Three Quarter Bath 1
Condo Fees $35
HOA Fees $2/ann
HOA Y/N Yes
Originating Board recolorado
Year Built 1971
Annual Tax Amount $3,165
Tax Year 2021
Lot Size 0.310 Acres
Acres 0.31
Property Description
Life is peachy keen in this charming ranch! Located in a quiet cul-de-sac on over a quarter acre lot, this home is just waiting for you to add your personal touch. Here you'll find a bright kitchen with an adjoining dining room and a spacious yet cozy living room complete with a gas fireplace. Just off the living room, a large sunroom opens to the backyard, ideal for a private retreat or entertaining, with a large patio and a firepit for cool Colorado nights. Located on the main floor, is the primary bedroom with an updated, en suite bathroom and large closet. Two additional bedrooms and a full updated bathroom perfect the main level. Hardwood floors throughout, an abundance of natural light, and a thoughtfully laid out floor plan make this one to see! The finished basement includes a large living and entertaining space with a gas fireplace and wet bar. You’ll also find a half bath and a convenient laundry closet with a washer and dryer (included). With the attached two car garage, detached storage shed and additional RV/boat parking, you’ll have a place to store all your tools and toys! When you aren’t enjoying your new home, you’ll appreciate quick access to C470, Clement Park, Chatfield Reservoir, South Platte Park, Denver Botanic Gardens at Chatfield Farms, and convenient everyday shopping.
Location
State CO
County Jefferson
Zoning P-D
Rooms
Basement Finished
Main Level Bedrooms 3
Interior
Interior Features Ceiling Fan(s), Eat-in Kitchen, Entrance Foyer, Laminate Counters, Pantry, Primary Suite, Walk-In Closet(s)
Heating Forced Air
Cooling Central Air
Flooring Carpet, Concrete, Tile, Wood
Fireplaces Number 2
Fireplaces Type Basement, Gas Log, Living Room
Fireplace Y
Appliance Disposal, Dryer, Microwave, Oven, Refrigerator, Self Cleaning Oven, Washer
Laundry In Unit
Exterior
Exterior Feature Fire Pit, Private Yard, Rain Gutters
Garage Spaces 2.0
Fence Full
Utilities Available Cable Available, Electricity Connected, Natural Gas Available, Natural Gas Connected, Phone Connected
Roof Type Composition
Total Parking Spaces 3
Garage Yes
Building
Lot Description Cul-De-Sac, Landscaped, Level, Sprinklers In Front, Sprinklers In Rear
Story One
Sewer Public Sewer
Water Public
Level or Stories One
Structure Type Brick, Vinyl Siding
Schools
Elementary Schools Dutch Creek
Middle Schools Ken Caryl
High Schools Columbine
School District Jefferson County R-1
Others
Senior Community No
Ownership Individual
Acceptable Financing Cash, Conventional, FHA, VA Loan
Listing Terms Cash, Conventional, FHA, VA Loan
Special Listing Condition None
Read Less Info
Want to know what your home might be worth? Contact us for a FREE valuation!

Our team is ready to help you sell your home for the highest possible price ASAP

© 2024 METROLIST, INC., DBA RECOLORADO® – All Rights Reserved
6455 S. Yosemite St., Suite 500 Greenwood Village, CO 80111 USA
Bought with Equity Colorado Real Estate
GET MORE INFORMATION

Broker-Associate, REALTOR® | Lic# ER 40015768







