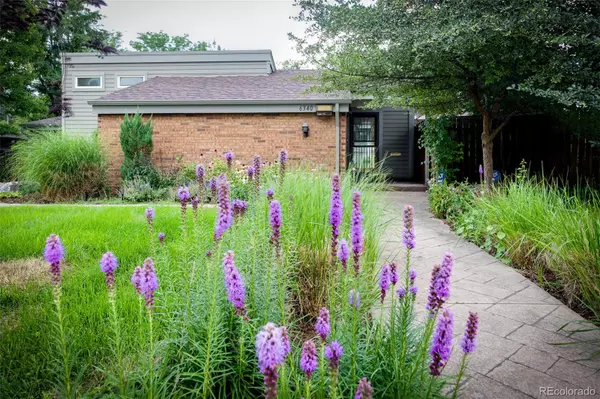$900,000
$1,350,000
33.3%For more information regarding the value of a property, please contact us for a free consultation.
2 Beds
3 Baths
3,089 SqFt
SOLD DATE : 10/17/2022
Key Details
Sold Price $900,000
Property Type Single Family Home
Sub Type Single Family Residence
Listing Status Sold
Purchase Type For Sale
Square Footage 3,089 sqft
Price per Sqft $291
Subdivision Crestmoor Park
MLS Listing ID 4701233
Sold Date 10/17/22
Style Contemporary
Bedrooms 2
Full Baths 2
Three Quarter Bath 1
Condo Fees $175
HOA Fees $14/ann
HOA Y/N Yes
Abv Grd Liv Area 2,245
Originating Board recolorado
Year Built 1974
Annual Tax Amount $5,211
Tax Year 2021
Acres 0.29
Property Description
Excellent opportunity in Crestmoor Park! Beautiful corner lot on the lovely 6th Avenue Parkway with spacious 12,800 SF lot suitable to build your dream home in this desirable neighborhood. The open-concept main-level includes exposed brick walls, vaulted ceilings, beautiful multi-width hickory plank flooring, and wood-burning fireplace. A centrally located kitchen, renovated in 2005, sunken media room and formal dining room with cherry built-ins captures a unique feel of home. An amazing floor plan and interesting layout is ideal for two primary suites. The spacious loft with gas fireplace, creates natural separation and privacy for each bedroom wing. The 5-piece primary bath renovated in 2020 includes tongue and groove ceiling and clawfoot tub. Many recent updates include 50-gal gas H2O in 2020, dual A/C units in 2017 and cement board siding. Exterior paint and septic line repair in 2021. The lower level includes renovated laundry along with office space, workout or music room and additional storage. Ample 450 sq ft brick covered patio includes gas line and easy access to gardens. Landscape plans included! Enjoy the historic 6th Avenue Parkway or the Southmoor Park just three blocks South. This sweet home is awaiting your vision and finishing touches!
Location
State CO
County Denver
Zoning E-SU-G
Rooms
Basement Finished, Partial
Interior
Interior Features Eat-in Kitchen, Entrance Foyer, Five Piece Bath, Granite Counters, High Ceilings, Limestone Counters, Open Floorplan, Primary Suite, Quartz Counters, Smoke Free, Solid Surface Counters, T&G Ceilings, Utility Sink, Vaulted Ceiling(s), Walk-In Closet(s)
Heating Forced Air
Cooling Central Air
Flooring Carpet, Tile, Vinyl, Wood
Fireplaces Number 3
Fireplaces Type Bedroom, Family Room, Gas, Wood Burning
Equipment Home Theater
Fireplace Y
Appliance Cooktop, Dishwasher, Disposal, Dryer, Gas Water Heater, Microwave, Oven, Self Cleaning Oven, Washer
Laundry In Unit
Exterior
Exterior Feature Garden, Gas Valve, Private Yard
Garage Spaces 2.0
Fence Partial
Roof Type Architecural Shingle
Total Parking Spaces 2
Garage Yes
Building
Lot Description Corner Lot, Irrigated, Landscaped, Level, Many Trees, Sprinklers In Front, Sprinklers In Rear
Sewer Public Sewer
Water Public
Level or Stories Tri-Level
Structure Type Brick, Cement Siding
Schools
Elementary Schools Carson
Middle Schools Hill
High Schools George Washington
School District Denver 1
Others
Senior Community No
Ownership Individual
Acceptable Financing 1031 Exchange, Cash, Conventional, Jumbo
Listing Terms 1031 Exchange, Cash, Conventional, Jumbo
Special Listing Condition None
Read Less Info
Want to know what your home might be worth? Contact us for a FREE valuation!

Our team is ready to help you sell your home for the highest possible price ASAP

© 2024 METROLIST, INC., DBA RECOLORADO® – All Rights Reserved
6455 S. Yosemite St., Suite 500 Greenwood Village, CO 80111 USA
Bought with HomeSmart
GET MORE INFORMATION

Broker-Associate, REALTOR® | Lic# ER 40015768







