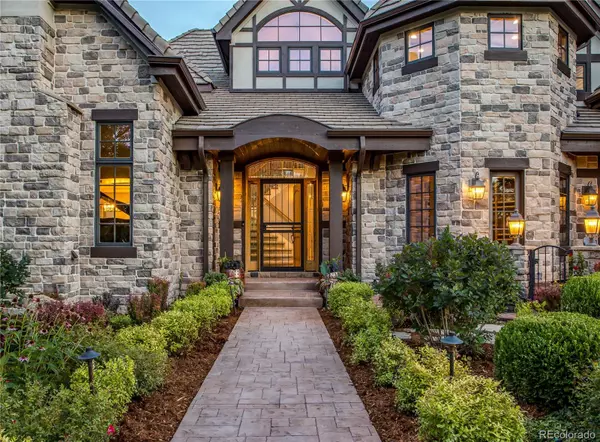$3,060,000
$3,325,000
8.0%For more information regarding the value of a property, please contact us for a free consultation.
5 Beds
6 Baths
6,545 SqFt
SOLD DATE : 09/09/2022
Key Details
Sold Price $3,060,000
Property Type Single Family Home
Sub Type Single Family Residence
Listing Status Sold
Purchase Type For Sale
Square Footage 6,545 sqft
Price per Sqft $467
Subdivision The Preserve
MLS Listing ID 2860192
Sold Date 09/09/22
Bedrooms 5
Full Baths 4
Half Baths 1
Three Quarter Bath 1
Condo Fees $600
HOA Fees $200/qua
HOA Y/N Yes
Originating Board recolorado
Year Built 2002
Annual Tax Amount $14,224
Tax Year 2021
Lot Size 0.770 Acres
Acres 0.77
Property Description
Stunning showstopper ¾ acre private property in The Preserve is move in ready! This elegant 5-bedroom 6 bath Tudor-style home sits on a cul-de-sac & has exceptional quality in the design, construction, & craftsmanship. Upon opening the front door, you will be greeted into the foyer leading to gorgeous living that include double height cathedral ceilings, a Library with floor to ceiling custom bookshelves along with a private walk out patio, another intimate space features a baby grand piano for entertaining adjacent to the formal dining room that displays crown molding & white wainscoting on the lower walls. A Great Room with a stone fireplace that easily makes this the heart of the home! The spacious Gourmet Kitchen is a chef’s dream, perfect for hosting dinners and can promote precious family time. It includes a scullery, walk-in pantry, granite countertops, all Monogram GE stainless steel appliances & custom knotty alder wood cabinets. As you work your way up, you will land at the entrance to the Primary Bedroom. This retreat is exceptional with its spa-like 5-piece bathroom, fireplace, balcony & awesome walk-in closet. There are 3 additional ensuite bedrooms, each with private full bathrooms that offer beautiful views, 2 with walk-in closets. The lower garden level offers a finished basement featuring room for gaming or billiards, a theatre room & an additional bedroom with ensuite bath for your family or au pair. There is also an oversized storage room with potential convertible living space. This incredible home & community captures Colorado living at its finest. The Preserve Recreation Center offers a pool, tennis courts, playground & backs to the Highline Canal.
Location
State CO
County Arapahoe
Rooms
Basement Partial
Interior
Heating Forced Air
Cooling Central Air
Fireplace N
Appliance Cooktop, Dishwasher, Disposal, Microwave, Range Hood, Refrigerator
Exterior
Garage Spaces 4.0
Roof Type Concrete
Total Parking Spaces 4
Garage Yes
Building
Lot Description Level
Story Two
Foundation Concrete Perimeter
Sewer Public Sewer
Level or Stories Two
Structure Type Brick
Schools
Elementary Schools Lenski
Middle Schools Newton
High Schools Littleton
School District Littleton 6
Others
Senior Community No
Ownership Individual
Acceptable Financing Cash, Conventional, FHA, VA Loan
Listing Terms Cash, Conventional, FHA, VA Loan
Special Listing Condition None
Read Less Info
Want to know what your home might be worth? Contact us for a FREE valuation!

Our team is ready to help you sell your home for the highest possible price ASAP

© 2024 METROLIST, INC., DBA RECOLORADO® – All Rights Reserved
6455 S. Yosemite St., Suite 500 Greenwood Village, CO 80111 USA
Bought with BANYAN REAL ESTATE LLC
GET MORE INFORMATION

Broker-Associate, REALTOR® | Lic# ER 40015768






