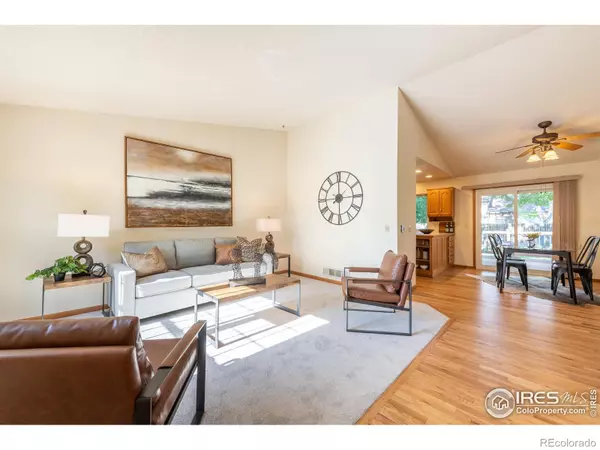$773,000
$749,000
3.2%For more information regarding the value of a property, please contact us for a free consultation.
4 Beds
2 Baths
2,088 SqFt
SOLD DATE : 09/07/2022
Key Details
Sold Price $773,000
Property Type Single Family Home
Sub Type Single Family Residence
Listing Status Sold
Purchase Type For Sale
Square Footage 2,088 sqft
Price per Sqft $370
Subdivision Heritage 1
MLS Listing ID IR972610
Sold Date 09/07/22
Style Contemporary
Bedrooms 4
Full Baths 1
Three Quarter Bath 1
HOA Y/N No
Originating Board recolorado
Year Built 1983
Annual Tax Amount $3,767
Tax Year 2021
Lot Size 6,969 Sqft
Acres 0.16
Property Description
Beautiful and bright tri-level w/fantastic yard in prime, Louisville location! Lovely, refinished hardwood floors, new carpet, new insulation. Other recent updates include: New Roof, Deck, Water Heater, & Furnace 2016-19. Upgraded windows & Hunter Douglas blinds. Open floor plan. Sunny kitchen opens to lower family room and has sliding glass door to wonderful large back deck. 3 BR up plus 4th BR on lower currently used as office. Finished basement with large laundry and abundant storage. Enjoy morning coffee or tea on the recently refinished deck in your quiet, park-like yard with something for everyone! Custom play fort and swings, raised garden beds, & sand box. Plus, there is an awesome shed or adorable playhouse! Conveniently located in the Heritage neighborhood, so close to highly sought-after Fireside Elementary, wonderful Heritage Park, Downtown Louisville shops & dining, Lsvl Rec Center & Senior Center, Lsvl Skate Park, bus line, dog park, Warembourg Open Space and fishing pond, plus miles of area trail system. Welcome Home!
Location
State CO
County Boulder
Zoning SFR
Interior
Interior Features Jack & Jill Bathroom, Open Floorplan, Pantry, Radon Mitigation System, Smart Thermostat, Vaulted Ceiling(s), Walk-In Closet(s)
Heating Forced Air
Cooling Ceiling Fan(s), Evaporative Cooling
Flooring Wood
Fireplaces Type Family Room, Insert
Equipment Satellite Dish
Fireplace N
Appliance Dishwasher, Disposal, Microwave, Oven, Refrigerator
Laundry In Unit
Exterior
Garage Spaces 2.0
Fence Fenced
Utilities Available Cable Available, Electricity Available, Internet Access (Wired), Natural Gas Available
Roof Type Composition
Total Parking Spaces 2
Garage Yes
Building
Lot Description Level
Story Tri-Level
Sewer Public Sewer
Water Public
Level or Stories Tri-Level
Structure Type Stone,Wood Frame
Schools
Elementary Schools Fireside
Middle Schools Monarch K-8
High Schools Monarch
School District Boulder Valley Re 2
Others
Ownership Individual
Acceptable Financing Cash, Conventional, FHA, VA Loan
Listing Terms Cash, Conventional, FHA, VA Loan
Read Less Info
Want to know what your home might be worth? Contact us for a FREE valuation!

Our team is ready to help you sell your home for the highest possible price ASAP

© 2024 METROLIST, INC., DBA RECOLORADO® – All Rights Reserved
6455 S. Yosemite St., Suite 500 Greenwood Village, CO 80111 USA
Bought with RE/MAX Elevate
GET MORE INFORMATION

Broker-Associate, REALTOR® | Lic# ER 40015768







