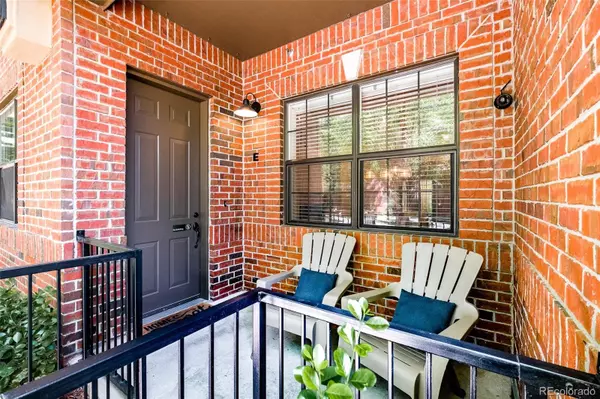$545,000
$545,000
For more information regarding the value of a property, please contact us for a free consultation.
2 Beds
3 Baths
1,375 SqFt
SOLD DATE : 09/13/2022
Key Details
Sold Price $545,000
Property Type Condo
Sub Type Condominium
Listing Status Sold
Purchase Type For Sale
Square Footage 1,375 sqft
Price per Sqft $396
Subdivision Lowry
MLS Listing ID 4579422
Sold Date 09/13/22
Bedrooms 2
Full Baths 1
Half Baths 1
Three Quarter Bath 1
Condo Fees $260
HOA Fees $260/mo
HOA Y/N Yes
Originating Board recolorado
Year Built 2003
Annual Tax Amount $2,101
Tax Year 2021
Property Description
Inviting interiors are matched by a coveted locale in this residence poised in the heart of Lowry. A quaint front patio leads further inside to a bright and airy layout flanked by hardwood flooring. Anchored by a three-sided fireplace, a living and dining area offers ample space for entertaining. Beaming w/ stylish updates, a renovated kitchen showcases quartz countertops, a new sink and stainless steel appliances. Retreat to a sizable primary suite w/ a walk-in closet and a renovated bath featuring tile flooring, new sinks, granite countertops and LED lights. A versatile large secondary bedroom is complemented by a secondary bath w/ tile flooring. Nearby, a laundry closet is an added convenience. A built-in mudroom leads into a tandem two-car garage w/ a workshop area. Additional upgrades include a roof replacement and re-stucco of the full exterior covered by the HOA and a recently replaced, energy efficient hot water heater. Residents enjoy proximity to parks, restaurants, shopping and more.
Location
State CO
County Denver
Zoning R-2-A
Interior
Interior Features Built-in Features, Ceiling Fan(s), Eat-in Kitchen, Kitchen Island, Open Floorplan, Primary Suite, Stone Counters, Walk-In Closet(s)
Heating Forced Air, Natural Gas
Cooling Central Air
Flooring Carpet, Wood
Fireplaces Number 1
Fireplaces Type Gas, Gas Log, Living Room
Fireplace Y
Appliance Dishwasher, Dryer, Microwave, Range, Refrigerator, Washer
Laundry Laundry Closet
Exterior
Exterior Feature Lighting
Garage Oversized, Storage, Tandem
Garage Spaces 2.0
Utilities Available Cable Available, Electricity Connected, Internet Access (Wired), Natural Gas Connected
Roof Type Composition
Parking Type Oversized, Storage, Tandem
Total Parking Spaces 2
Garage Yes
Building
Lot Description Landscaped, Near Public Transit, Sprinklers In Front, Sprinklers In Rear
Story Two
Sewer Public Sewer
Water Public
Level or Stories Two
Structure Type Brick, Frame, Stucco
Schools
Elementary Schools Lowry
Middle Schools Hill
High Schools George Washington
School District Denver 1
Others
Senior Community No
Ownership Individual
Acceptable Financing Cash, Conventional, Other
Listing Terms Cash, Conventional, Other
Special Listing Condition None
Pets Description Cats OK, Dogs OK, Yes
Read Less Info
Want to know what your home might be worth? Contact us for a FREE valuation!

Our team is ready to help you sell your home for the highest possible price ASAP

© 2024 METROLIST, INC., DBA RECOLORADO® – All Rights Reserved
6455 S. Yosemite St., Suite 500 Greenwood Village, CO 80111 USA
Bought with Allure Homes LLC
GET MORE INFORMATION

Broker-Associate, REALTOR® | Lic# ER 40015768







