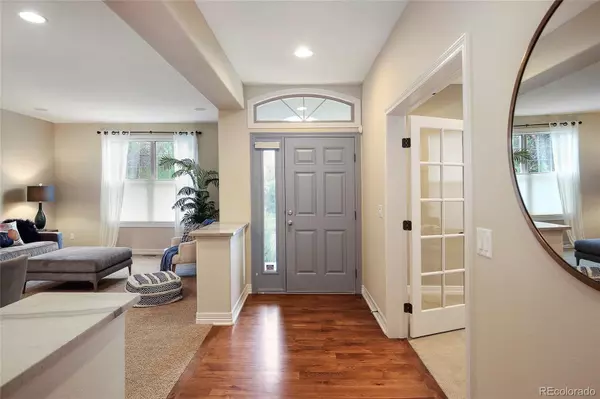$910,000
$900,000
1.1%For more information regarding the value of a property, please contact us for a free consultation.
4 Beds
3 Baths
2,838 SqFt
SOLD DATE : 09/19/2022
Key Details
Sold Price $910,000
Property Type Single Family Home
Sub Type Single Family Residence
Listing Status Sold
Purchase Type For Sale
Square Footage 2,838 sqft
Price per Sqft $320
Subdivision Lowry
MLS Listing ID 5458353
Sold Date 09/19/22
Bedrooms 4
Full Baths 2
Half Baths 1
Condo Fees $140
HOA Fees $46/qua
HOA Y/N Yes
Originating Board recolorado
Year Built 2004
Annual Tax Amount $4,070
Tax Year 2021
Lot Size 5,227 Sqft
Acres 0.12
Property Description
Fantastic Richmond built home on one of Lowry's most desirable blocks! Featuring a rarely seen floor plan with four bedrooms all on the second level, this corner lot home has loads of charm and is just a block away from Crescent Park, the Montclair Recreation Center and only a few blocks more to the Great Lawn open space. On the main level you have a formal entryway with powder room and coat closet, a large corner office with French doors and great street views. A formal living room and dining room combination that sweeps directly into the kitchen from the convenient Butler's pantry. The large kitchen with breakfast room features a center island, tons of storage and a built-in workspace. The kitchen overlooks the family room with gas fireplace and walls of windows overlooking the back patio. The alley-load two-car attached garage connects directly to the kitchen with a convenient laundry/mudroom. Upstairs you will find a large primary suite with vaulted ceilings, five-piece bath and walk-in closet. There are three more large secondary bedrooms upstairs plus another full bath with double sinks. The unfinished basement has a whopping 1,478 square feet with tall ceilings and plenty of space for additional bedrooms and whatever else you can dream up for the space. The cute backyard features a covered porch, brick paved patio, pergola and built-in gas grill which is included with the home. Lowry is a vibrant community with tons of restaurants and shopping within its boundaries and just 13 minutes to Cherry Creek and less than 20 minutes to downtown.
Location
State CO
County Denver
Zoning R-2-A
Rooms
Basement Full, Unfinished
Interior
Interior Features Eat-in Kitchen, Five Piece Bath, Kitchen Island, Primary Suite, Smoke Free, Sound System, Vaulted Ceiling(s), Walk-In Closet(s)
Heating Forced Air, Natural Gas
Cooling Central Air
Flooring Carpet, Tile, Wood
Fireplaces Number 1
Fireplaces Type Family Room, Gas
Fireplace Y
Appliance Cooktop, Dishwasher, Disposal, Double Oven, Dryer, Microwave, Refrigerator, Washer
Exterior
Exterior Feature Gas Grill, Water Feature
Garage Spaces 2.0
Fence Full
Utilities Available Cable Available, Electricity Connected, Natural Gas Connected, Phone Available
Roof Type Concrete
Total Parking Spaces 2
Garage Yes
Building
Lot Description Corner Lot, Landscaped, Sprinklers In Front, Sprinklers In Rear
Story Two
Sewer Public Sewer
Water Public
Level or Stories Two
Structure Type Frame, Stucco
Schools
Elementary Schools Lowry
Middle Schools Hill
High Schools George Washington
School District Denver 1
Others
Senior Community No
Ownership Individual
Acceptable Financing Cash, Conventional, VA Loan
Listing Terms Cash, Conventional, VA Loan
Special Listing Condition None
Read Less Info
Want to know what your home might be worth? Contact us for a FREE valuation!

Our team is ready to help you sell your home for the highest possible price ASAP

© 2024 METROLIST, INC., DBA RECOLORADO® – All Rights Reserved
6455 S. Yosemite St., Suite 500 Greenwood Village, CO 80111 USA
Bought with Mile High Luxury Real Estate LLC
GET MORE INFORMATION

Broker-Associate, REALTOR® | Lic# ER 40015768







