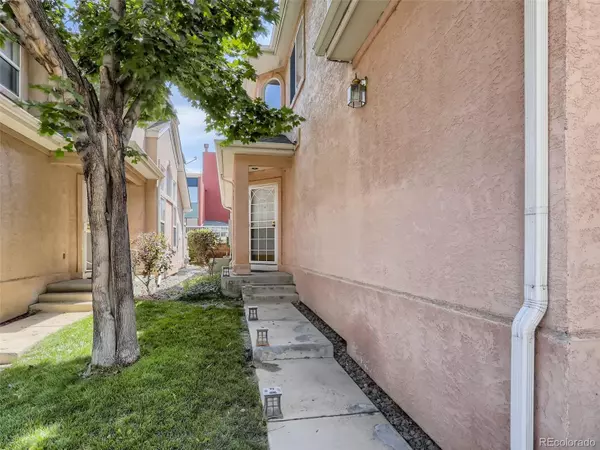$510,000
$515,000
1.0%For more information regarding the value of a property, please contact us for a free consultation.
2 Beds
3 Baths
2,361 SqFt
SOLD DATE : 09/20/2022
Key Details
Sold Price $510,000
Property Type Multi-Family
Sub Type Multi-Family
Listing Status Sold
Purchase Type For Sale
Square Footage 2,361 sqft
Price per Sqft $216
Subdivision The Chateaux At Aurora Park
MLS Listing ID 5755519
Sold Date 09/20/22
Bedrooms 2
Full Baths 2
Half Baths 1
Condo Fees $205
HOA Fees $205/mo
HOA Y/N Yes
Abv Grd Liv Area 1,574
Originating Board recolorado
Year Built 1998
Annual Tax Amount $1,759
Tax Year 2021
Property Description
Come see this beautifully updated large townhome located in the desirable Chateaux at Aurora Park!
LOCATION, PRIVACY, and SPACE at its best and within your budget! Conveniently located close to major roads, public transportation, Utah park, and shopping, this 2546 SqFt townhome is perfect for a professional who works from home or a growing family. Enjoy having company over as you spend your summer days on the private deck, surrounded by plenty of shade, mature trees, and maintained community grounds. You will appreciate the exterior stucco finish, vaulted ceilings, and all the updates sellers recently had done. The kitchen and bathrooms were tastefully updated with granite and new stainless-steel appliances. The newer flooring throughout is easy to clean and makes the place look so much better. Plus the light fixtures and drapes will also be included with the purchase. You can use the loft upstairs as an office, an additional bonus room, or have it finished to become another bedroom. The primary bedroom is spacious and offers lots of light, with its own full large primary bathroom that features a 5-piece bathroom accommodation. Basement has been finished to provide open layout and plenty of space. The utility room has a bathroom in it and can be finished to create more storage or an additional office space as well. Come see this place in person to truly appreciate it and all the space and utility it offers, because it truly feels like home!
Location
State CO
County Arapahoe
Rooms
Basement Finished, Full, Interior Entry
Main Level Bedrooms 1
Interior
Heating Forced Air
Cooling Central Air
Fireplace N
Appliance Disposal, Dryer, Microwave, Oven, Refrigerator, Washer
Laundry In Unit
Exterior
Exterior Feature Private Yard
Garage Spaces 2.0
Roof Type Composition
Total Parking Spaces 2
Garage Yes
Building
Lot Description Greenbelt, Landscaped, Near Public Transit
Sewer Public Sewer
Water Public
Level or Stories Two
Structure Type Concrete, Frame, Stucco
Schools
Elementary Schools Ponderosa
Middle Schools Prairie
High Schools Overland
School District Cherry Creek 5
Others
Senior Community No
Ownership Individual
Acceptable Financing Cash, Conventional, FHA, VA Loan
Listing Terms Cash, Conventional, FHA, VA Loan
Special Listing Condition None
Read Less Info
Want to know what your home might be worth? Contact us for a FREE valuation!

Our team is ready to help you sell your home for the highest possible price ASAP

© 2024 METROLIST, INC., DBA RECOLORADO® – All Rights Reserved
6455 S. Yosemite St., Suite 500 Greenwood Village, CO 80111 USA
Bought with Brokers Guild Homes
GET MORE INFORMATION

Broker-Associate, REALTOR® | Lic# ER 40015768







