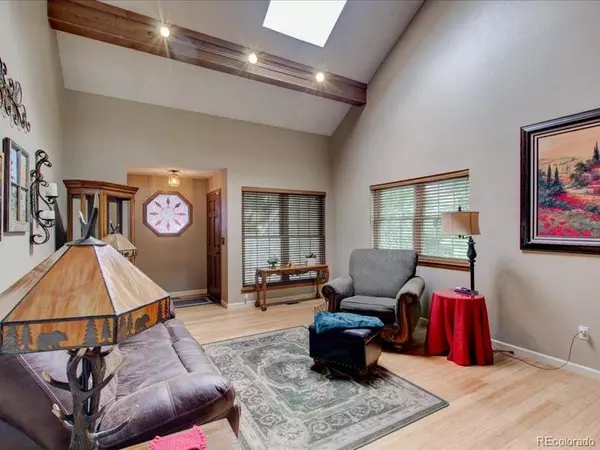$418,500
$425,000
1.5%For more information regarding the value of a property, please contact us for a free consultation.
2 Beds
3 Baths
2,082 SqFt
SOLD DATE : 10/06/2022
Key Details
Sold Price $418,500
Property Type Multi-Family
Sub Type Multi-Family
Listing Status Sold
Purchase Type For Sale
Square Footage 2,082 sqft
Price per Sqft $201
Subdivision Sunridge
MLS Listing ID 5832712
Sold Date 10/06/22
Bedrooms 2
Full Baths 1
Half Baths 1
Three Quarter Bath 1
Condo Fees $321
HOA Fees $321/mo
HOA Y/N Yes
Originating Board recolorado
Year Built 1980
Annual Tax Amount $2,152
Tax Year 2021
Property Description
Your new townhouse awaits in this quiet neighborhood. As soon as you drive into this incredible neighborhood, you'll know there's something different here. Chat with a couple neighbors and you'll be even more impressed. As you pull up to your two-car garage, you'll begin to enjoy this amazing home that lives more like a single-family detached home. This home has plenty of light thanks to being an end unit, having a wonderful sky-light, and an adequate number of windows. Take in the floor to ceiling stone fireplace, the soaring ceilings, and the way this just feels like home. The home has so much flex space that you'll begin thinking of all the ways you enjoy hosting friends and family, or have the perfect work-from-home set up. Upstairs you'll find two nicely sized bedrooms and a large loft. Need more space? Check out the finished basement. This area could be a home office, movie room, home gym, or just a fantastic hang space! Need a little private outdoor space, this home has that, too. While you have the convenience of shopping, doctors, and restaurants nearby, you'll feel like you're miles away as watch the deer take a rest under the trees just outside your door. You'll want to call this one home so schedule your showing today!
Location
State CO
County Arapahoe
Rooms
Basement Finished, Full
Interior
Interior Features Breakfast Nook, Ceiling Fan(s), Five Piece Bath, High Ceilings, Radon Mitigation System, Vaulted Ceiling(s)
Heating Forced Air
Cooling Central Air
Fireplaces Type Living Room
Fireplace N
Appliance Dishwasher, Disposal, Dryer, Microwave, Oven, Range, Washer
Exterior
Garage Concrete
Garage Spaces 2.0
Utilities Available Cable Available, Electricity Connected, Natural Gas Connected, Phone Available
Roof Type Composition
Parking Type Concrete
Total Parking Spaces 2
Garage Yes
Building
Story Two
Sewer Public Sewer
Water Public
Level or Stories Two
Structure Type Frame, Wood Siding
Schools
Elementary Schools Sixth Avenue
Middle Schools East
High Schools Hinkley
School District Adams-Arapahoe 28J
Others
Senior Community No
Ownership Individual
Acceptable Financing Cash, Conventional, FHA, VA Loan
Listing Terms Cash, Conventional, FHA, VA Loan
Special Listing Condition None
Pets Description Yes
Read Less Info
Want to know what your home might be worth? Contact us for a FREE valuation!

Our team is ready to help you sell your home for the highest possible price ASAP

© 2024 METROLIST, INC., DBA RECOLORADO® – All Rights Reserved
6455 S. Yosemite St., Suite 500 Greenwood Village, CO 80111 USA
Bought with Coldwell Banker Realty 14
GET MORE INFORMATION

Broker-Associate, REALTOR® | Lic# ER 40015768







