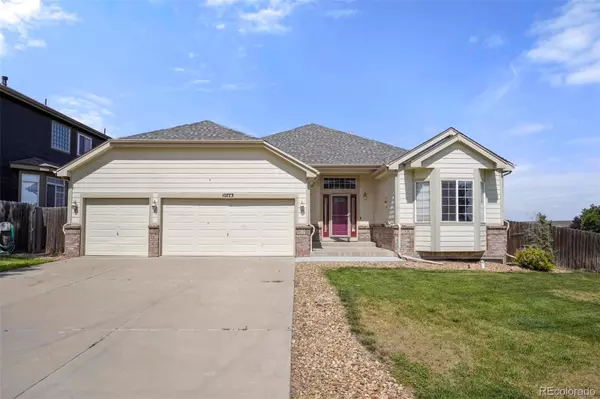$499,000
$499,999
0.2%For more information regarding the value of a property, please contact us for a free consultation.
3 Beds
2 Baths
1,778 SqFt
SOLD DATE : 11/04/2022
Key Details
Sold Price $499,000
Property Type Single Family Home
Sub Type Single Family Residence
Listing Status Sold
Purchase Type For Sale
Square Footage 1,778 sqft
Price per Sqft $280
Subdivision Booth Farms
MLS Listing ID 7923745
Sold Date 11/04/22
Style Contemporary
Bedrooms 3
Full Baths 2
Condo Fees $530
HOA Fees $44/ann
HOA Y/N Yes
Originating Board recolorado
Year Built 2006
Annual Tax Amount $3,536
Tax Year 2021
Lot Size 8,276 Sqft
Acres 0.19
Property Description
*Seller offering rate buy-down options for a buyer in need of financial assistance!!* Welcome to the beautiful town of Firestone! This home is situated on a corner lot in the beautiful neighborhood of Booth Farms. It is close to the highway for easy commuting and is halfway between Denver and Fort Collins! Upon entering, you will be greeted with a gorgeous entryway and an open floor plan. Arched ceilings, neutral colors and contemporary touches throughout create a relaxing ambiance. The primary bedroom has a wonderful soaking tub with mountain views and a separate stand up shower. Continue through the primary bathroom to find a lovely walk-in closet for all of your wardrobe desires. The kitchen has ample storage on top of a walk-in pantry! Watch the sunset from the kitchen everyday as you prepare or eat meals! Head out back to the fully fenced yard that offers tons of privacy with mountain views that truly never get old. The 1700 square foot unfinished basement is the icing on the cake! There is truly unlimited potential in this massive unfinished space! Last, but definitely not least, the incredible 3-car garage has plenty of space for all your toys, no matter the Colorado season! Come check this gorgeous home out! *The solar system on the home will be fully paid off at closing!
Location
State CO
County Weld
Rooms
Basement Unfinished
Main Level Bedrooms 3
Interior
Interior Features Ceiling Fan(s), Granite Counters, High Ceilings, Smoke Free
Heating Forced Air, Natural Gas
Cooling Central Air
Flooring Carpet, Linoleum, Wood
Fireplaces Number 1
Fireplaces Type Gas, Gas Log, Great Room
Fireplace Y
Appliance Cooktop, Dishwasher, Disposal, Microwave, Oven
Laundry In Unit
Exterior
Exterior Feature Private Yard, Rain Gutters
Garage Concrete
Garage Spaces 3.0
Fence Full
Utilities Available Cable Available, Electricity Connected, Natural Gas Available, Natural Gas Connected
View Mountain(s)
Roof Type Composition
Parking Type Concrete
Total Parking Spaces 3
Garage Yes
Building
Lot Description Corner Lot, Irrigated, Level, Open Space, Sprinklers In Front, Sprinklers In Rear
Story One
Sewer Public Sewer
Water Public
Level or Stories One
Structure Type Brick, Frame, Wood Siding
Schools
Elementary Schools Centennial
Middle Schools Coal Ridge
High Schools Mead
School District St. Vrain Valley Re-1J
Others
Senior Community No
Ownership Individual
Acceptable Financing 1031 Exchange, Cash, Conventional, FHA, VA Loan
Listing Terms 1031 Exchange, Cash, Conventional, FHA, VA Loan
Special Listing Condition None
Read Less Info
Want to know what your home might be worth? Contact us for a FREE valuation!

Our team is ready to help you sell your home for the highest possible price ASAP

© 2024 METROLIST, INC., DBA RECOLORADO® – All Rights Reserved
6455 S. Yosemite St., Suite 500 Greenwood Village, CO 80111 USA
Bought with HomeSmart
GET MORE INFORMATION

Broker-Associate, REALTOR® | Lic# ER 40015768







