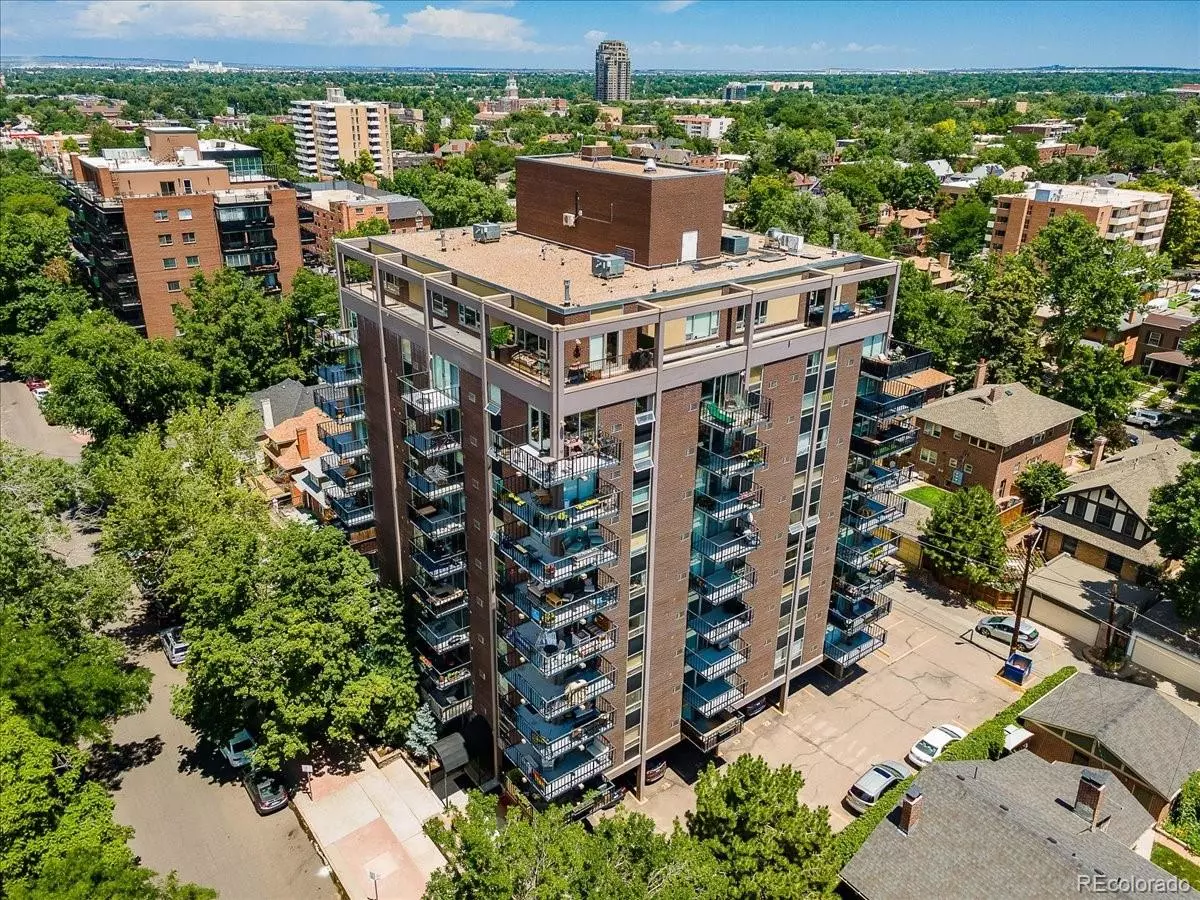$430,000
$435,000
1.1%For more information regarding the value of a property, please contact us for a free consultation.
2 Beds
1 Bath
979 SqFt
SOLD DATE : 09/08/2022
Key Details
Sold Price $430,000
Property Type Condo
Sub Type Condominium
Listing Status Sold
Purchase Type For Sale
Square Footage 979 sqft
Price per Sqft $439
Subdivision Cheesman Park
MLS Listing ID 4565825
Sold Date 09/08/22
Bedrooms 2
Full Baths 1
Condo Fees $510
HOA Fees $510/mo
HOA Y/N Yes
Abv Grd Liv Area 979
Originating Board recolorado
Year Built 1964
Annual Tax Amount $2,196
Tax Year 2021
Property Description
Step outside to expansive city and mountain views in this updated 10th story condominium. With recently refinished hardwood floors, new carpet, fireplace, new bathroom floors, walk-in shower, and Murphy bed, this home is brimming with upgrades. Step inside and you'll get flooded with natural sunlight pouring in from the corner patio doors. With an open floor plan, the bright and airy feel expands into the kitchen, dining, and living spaces as well. Just off to the right from the main entrance is a bedroom with a modern fireplace and new carpet and a full bathroom. Right off the living space and through double sliding doors is a second bedroom with built-in storage closet and Murphy bed, allowing for maximum flexibility with the space. Location is a key feature for this home as well, being 1/4 mile away from Cheesman Park and Denver Botanic Gardens and 1/2 mile away from delicious restaurants like Shells and Sauce. Book your private tour today!
Location
State CO
County Denver
Zoning G-MU-12
Rooms
Main Level Bedrooms 2
Interior
Interior Features Elevator, Entrance Foyer, Granite Counters, Open Floorplan
Heating Baseboard, Radiant
Cooling Air Conditioning-Room
Flooring Carpet, Wood
Fireplaces Number 1
Fireplaces Type Bedroom, Electric
Fireplace Y
Appliance Cooktop, Dishwasher, Disposal, Dryer, Microwave, Oven, Washer
Laundry Laundry Closet
Exterior
Exterior Feature Balcony
Utilities Available Cable Available, Electricity Connected, Natural Gas Connected
View City, Mountain(s)
Roof Type Unknown
Total Parking Spaces 2
Garage No
Building
Sewer Public Sewer
Water Public
Level or Stories One
Structure Type Brick
Schools
Elementary Schools Bromwell
Middle Schools Morey
High Schools East
School District Denver 1
Others
Senior Community No
Ownership Individual
Acceptable Financing Cash, Conventional
Listing Terms Cash, Conventional
Special Listing Condition None
Read Less Info
Want to know what your home might be worth? Contact us for a FREE valuation!

Our team is ready to help you sell your home for the highest possible price ASAP

© 2024 METROLIST, INC., DBA RECOLORADO® – All Rights Reserved
6455 S. Yosemite St., Suite 500 Greenwood Village, CO 80111 USA
Bought with LIV Sotheby's International Realty
GET MORE INFORMATION

Broker-Associate, REALTOR® | Lic# ER 40015768







