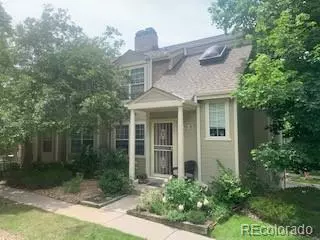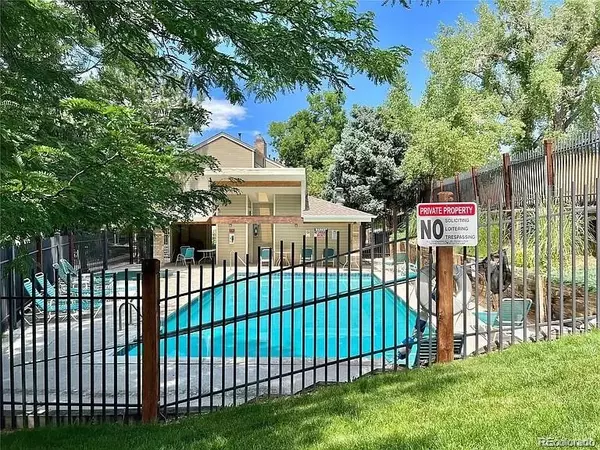$399,950
$405,000
1.2%For more information regarding the value of a property, please contact us for a free consultation.
2 Beds
2 Baths
1,457 SqFt
SOLD DATE : 10/14/2022
Key Details
Sold Price $399,950
Property Type Multi-Family
Sub Type Multi-Family
Listing Status Sold
Purchase Type For Sale
Square Footage 1,457 sqft
Price per Sqft $274
Subdivision Indian Creek
MLS Listing ID 2845958
Sold Date 10/14/22
Bedrooms 2
Full Baths 1
Half Baths 1
Condo Fees $382
HOA Fees $382/mo
HOA Y/N Yes
Abv Grd Liv Area 1,296
Originating Board recolorado
Year Built 1984
Annual Tax Amount $1,099
Tax Year 2021
Acres 0.02
Property Description
Great Townhome in a Central location! ***Located right adjacent to the Highline canal easy access*** $5000.00 Seller allowance for financing/or updating available upon closing! A beautiful Gas-log Fireplace compliments an open living room and dining room plus kitchen. Enjoy your elevated private deck for morning coffee or an afternoon beverage and Seller will even leave the umbrellas if you like. Also enjoy the view out the front of the home as it faces the Highline Canal!!! The two bedrooms upstairs currently are configured as a Master bedroom + A Den/Office could be converted easily for a closed in Bedroom.( See bid in Supplements)Both have vaulted ceilings and plenty of closet space that have been transformed by California Closets*** The Primary has a skylight and a view of the mountains . The 2 car attached garage is oversized, with room for a car plus a shop and tools or extra storage****** Plenty of additional onsite parking is available too. Washer Dryer is included for your use. This Emerald Valley townhome is a former model so its location is one of the best. HOA amenities include a swimming pool and a fully fenced dog park. Don't forget The High Line Canal Trail System is close to your front door too! Call us today to set up your private showing.
Location
State CO
County Denver
Zoning R-4
Rooms
Basement Partial, Walk-Out Access
Interior
Interior Features Ceiling Fan(s), High Ceilings
Heating Forced Air, Natural Gas
Cooling Central Air
Flooring Carpet, Linoleum, Parquet
Fireplaces Number 1
Fireplaces Type Gas Log, Living Room
Fireplace Y
Appliance Dishwasher, Disposal, Dryer, Gas Water Heater, Microwave, Oven, Range, Refrigerator, Self Cleaning Oven, Washer
Laundry In Unit
Exterior
Exterior Feature Balcony, Spa/Hot Tub
Parking Features Asphalt, Concrete, Dry Walled, Storage
Garage Spaces 2.0
Fence None
Pool Outdoor Pool
Utilities Available Cable Available, Electricity Available, Electricity Connected, Internet Access (Wired), Natural Gas Connected, Phone Available
Roof Type Composition
Total Parking Spaces 2
Garage Yes
Building
Lot Description Landscaped, Near Public Transit, Open Space
Foundation Concrete Perimeter
Sewer Public Sewer
Water Public
Level or Stories Three Or More
Structure Type Frame
Schools
Elementary Schools Mcmeen
Middle Schools Hill
High Schools George Washington
School District Denver 1
Others
Senior Community No
Ownership Individual
Acceptable Financing Cash, Conventional, FHA, VA Loan
Listing Terms Cash, Conventional, FHA, VA Loan
Special Listing Condition None
Read Less Info
Want to know what your home might be worth? Contact us for a FREE valuation!

Our team is ready to help you sell your home for the highest possible price ASAP

© 2024 METROLIST, INC., DBA RECOLORADO® – All Rights Reserved
6455 S. Yosemite St., Suite 500 Greenwood Village, CO 80111 USA
Bought with RE/MAX PROFESSIONALS
GET MORE INFORMATION

Broker-Associate, REALTOR® | Lic# ER 40015768





