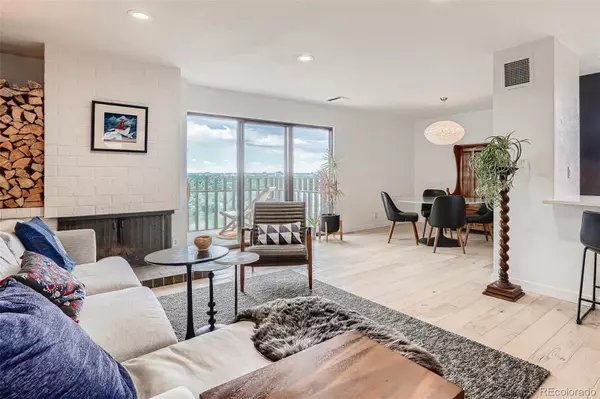$653,000
$659,000
0.9%For more information regarding the value of a property, please contact us for a free consultation.
2 Beds
2 Baths
1,272 SqFt
SOLD DATE : 08/17/2022
Key Details
Sold Price $653,000
Property Type Condo
Sub Type Condominium
Listing Status Sold
Purchase Type For Sale
Square Footage 1,272 sqft
Price per Sqft $513
Subdivision Washington Park
MLS Listing ID 7390487
Sold Date 08/17/22
Style Urban Contemporary
Bedrooms 2
Full Baths 1
Three Quarter Bath 1
Condo Fees $876
HOA Fees $876/mo
HOA Y/N Yes
Originating Board recolorado
Year Built 1971
Annual Tax Amount $3,261
Tax Year 2021
Property Description
Welcome to this beautiful Wash Park Penthouse Condo! One of the most desirable units in the Park Lane condos, on the top floor this home has no neighbors above, a working Fireplace, washer/dryer in unit, and some of the best views of Wash Park and the incredible sunrises we get here in Colorado! Inside you will find new engineered hardwood flooring and new paint throughout; new quartz counter tops, backsplash, and sink in the kitchen, and fully remodeled bathrooms with new matching vanity countertops and modern hex tile. The Park Lane community is one of the best and safest in the area with on sight management, indoor and outdoor pools, hot tub, steam room/sauna, work out room, covered parking, storage units, and much more. From the towers, you are just a short walk to Washington Park, grocery stores, public transportation, shopping, and restaurants. Enjoy quick access to I-25, Cherry Creek, and DTC all within a few minutes. Whether it's biking, jogging, tennis, the recreation center, or just enjoying the nature of the beautiful open green space, Wash Park has it all!
Location
State CO
County Denver
Zoning G-MU-20
Rooms
Main Level Bedrooms 2
Interior
Interior Features Breakfast Nook, No Stairs, Open Floorplan, Primary Suite, Quartz Counters, Smoke Free, Walk-In Closet(s)
Heating Forced Air
Cooling Central Air
Flooring Tile, Wood
Fireplaces Number 1
Fireplaces Type Living Room
Fireplace Y
Appliance Cooktop, Dishwasher, Disposal, Dryer, Microwave, Oven, Refrigerator, Washer
Laundry In Unit
Exterior
Exterior Feature Balcony
Garage Concrete, Storage, Underground
Garage Spaces 1.0
Pool Indoor, Outdoor Pool
Utilities Available Cable Available, Electricity Connected, Internet Access (Wired)
View City, Lake
Roof Type Unknown
Parking Type Concrete, Storage, Underground
Total Parking Spaces 1
Garage Yes
Building
Story One
Foundation Structural
Sewer Public Sewer
Water Public
Level or Stories One
Structure Type Brick, Concrete
Schools
Elementary Schools Steele
Middle Schools Merrill
High Schools South
School District Denver 1
Others
Senior Community No
Ownership Individual
Acceptable Financing Cash, Conventional
Listing Terms Cash, Conventional
Special Listing Condition None
Pets Description Cats OK, Dogs OK, Size Limit
Read Less Info
Want to know what your home might be worth? Contact us for a FREE valuation!

Our team is ready to help you sell your home for the highest possible price ASAP

© 2024 METROLIST, INC., DBA RECOLORADO® – All Rights Reserved
6455 S. Yosemite St., Suite 500 Greenwood Village, CO 80111 USA
Bought with LIV Sotheby's International Realty
GET MORE INFORMATION

Broker-Associate, REALTOR® | Lic# ER 40015768







