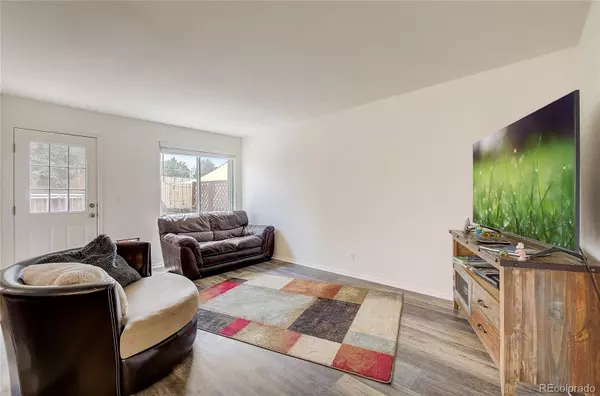$440,000
$450,000
2.2%For more information regarding the value of a property, please contact us for a free consultation.
2 Beds
3 Baths
1,424 SqFt
SOLD DATE : 08/19/2022
Key Details
Sold Price $440,000
Property Type Multi-Family
Sub Type Multi-Family
Listing Status Sold
Purchase Type For Sale
Square Footage 1,424 sqft
Price per Sqft $308
Subdivision Fox Run Sub
MLS Listing ID 6384946
Sold Date 08/19/22
Bedrooms 2
Full Baths 2
Half Baths 1
Condo Fees $60
HOA Fees $20/qua
HOA Y/N Yes
Originating Board recolorado
Year Built 1998
Annual Tax Amount $2,956
Tax Year 2021
Lot Size 3,049 Sqft
Acres 0.07
Property Description
Explore this beautifully updated two bedroom/ three bathroom home complete with two car garage. Upon entry, you will notice the living space feels extremely light and bright with the easy livable flow of an open floorplan. Enjoy the spacious, recently updated, kitchen complete with granite countertops and S/S Appliances. Plenty of space in the allocated dining area to entertain! Head upstairs to find a generously sized primary suite complete with a five-piece, en suite bathroom, and walk-in closet. A secondary bedroom with en-suite full bathroom rounds out this floor as well. Head outside to the back patio to enjoy a warm summer evening. The unfinished basement is available for future expansion! Other recent updates include roof (2021), carpet (2021) lighting (2021) exterior paint (2020) water heater (2020) and windows (2020). Location is key with this home's close proximity to a recreation center, RTD stop, shopping, parks, and nature trails. Easy access to 1-25, DIA, and downtown Denver!
Location
State CO
County Adams
Rooms
Basement Unfinished
Interior
Interior Features Audio/Video Controls, Ceiling Fan(s), Eat-in Kitchen, Granite Counters, Open Floorplan, Pantry, Primary Suite, Smart Lights, Smart Thermostat, Walk-In Closet(s)
Heating Electric, Hot Water, Natural Gas
Cooling Central Air
Flooring Vinyl
Fireplace Y
Appliance Convection Oven, Dishwasher, Disposal, Dryer, Freezer, Gas Water Heater, Microwave, Oven, Refrigerator, Self Cleaning Oven, Smart Appliances, Washer
Laundry Laundry Closet
Exterior
Exterior Feature Fire Pit, Garden, Lighting, Private Yard
Garage Concrete
Garage Spaces 2.0
Fence Partial
Utilities Available Cable Available, Electricity Available, Electricity Connected, Internet Access (Wired), Natural Gas Available
Roof Type Composition
Parking Type Concrete
Total Parking Spaces 2
Garage Yes
Building
Lot Description Landscaped, Open Space
Story Two
Sewer Community Sewer, Public Sewer
Water Public
Level or Stories Two
Structure Type Brick, Frame, Stucco, Vinyl Siding
Schools
Elementary Schools Stellar
Middle Schools Northglenn
High Schools Thornton
School District Adams 12 5 Star Schl
Others
Senior Community No
Ownership Individual
Acceptable Financing Cash, Conventional, FHA, VA Loan
Listing Terms Cash, Conventional, FHA, VA Loan
Special Listing Condition None
Read Less Info
Want to know what your home might be worth? Contact us for a FREE valuation!

Our team is ready to help you sell your home for the highest possible price ASAP

© 2024 METROLIST, INC., DBA RECOLORADO® – All Rights Reserved
6455 S. Yosemite St., Suite 500 Greenwood Village, CO 80111 USA
Bought with Madison & Company Properties
GET MORE INFORMATION

Broker-Associate, REALTOR® | Lic# ER 40015768







