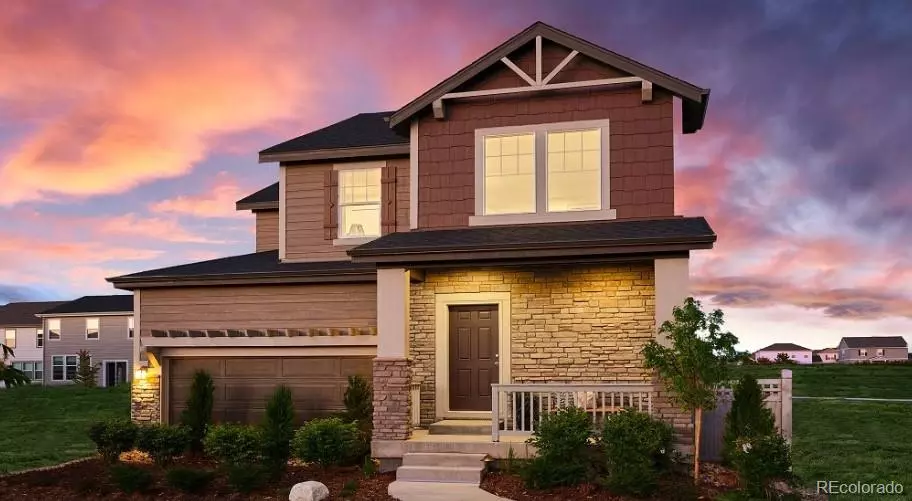$591,000
$591,000
For more information regarding the value of a property, please contact us for a free consultation.
4 Beds
3 Baths
2,167 SqFt
SOLD DATE : 10/25/2022
Key Details
Sold Price $591,000
Property Type Single Family Home
Sub Type Single Family Residence
Listing Status Sold
Purchase Type For Sale
Square Footage 2,167 sqft
Price per Sqft $272
Subdivision Altaira At High Point - Summit Collection
MLS Listing ID 8899752
Sold Date 10/25/22
Style Mountain Contemporary
Bedrooms 4
Full Baths 2
Half Baths 1
Condo Fees $33
HOA Fees $33/mo
HOA Y/N Yes
Abv Grd Liv Area 2,167
Originating Board recolorado
Year Built 2022
Annual Tax Amount $1
Tax Year 2022
Acres 0.05
Property Description
MLS #8899752 ~ REPRESENTATIVE PHOTOS ADDED. Built by Taylor Morrison ~ October Completion ~ The Torrey! Step inside from the covered front porch and experience the livability of the Torrey home design. The foyer leads past a coat closet and powder bath into the spacious dining, kitchen with granite countertops and gas range, and the cozy gathering area with linear fireplace. The second story features a secluded owner’s suite and bath with dual vanity, walk-in shower, and large walk-in closet, a convenient laundry room, three additional bedrooms (one with a walk-in closet), and a second full bath. This home features many design upgrades and is in a wonderful location! Structural options added at 6568 N Cathay Street include: open rails, covered patio, and linear gas fireplace with tile to mantle, and door to owner’s bath.
Location
State CO
County Denver
Zoning RES
Rooms
Basement Partial, Sump Pump
Interior
Interior Features High Ceilings, Kitchen Island, Open Floorplan, Pantry, Walk-In Closet(s), Wired for Data
Heating Natural Gas
Cooling Air Conditioning-Room
Flooring Carpet, Laminate, Vinyl
Fireplaces Number 1
Fireplaces Type Family Room, Gas
Fireplace Y
Appliance Dishwasher, Microwave, Oven, Range, Tankless Water Heater, Water Purifier
Exterior
Exterior Feature Lighting, Private Yard, Rain Gutters
Garage Spaces 2.0
Fence Partial
Utilities Available Natural Gas Connected
Roof Type Composition
Total Parking Spaces 2
Garage Yes
Building
Lot Description Master Planned, Sprinklers In Front, Sprinklers In Rear
Foundation Slab
Sewer Public Sewer
Water Public
Level or Stories Two
Structure Type Frame, Other
Schools
Elementary Schools Second Creek
Middle Schools Otho Stuart
High Schools Prairie View
School District School District 27-J
Others
Senior Community No
Ownership Builder
Acceptable Financing Cash, Conventional, FHA, VA Loan
Listing Terms Cash, Conventional, FHA, VA Loan
Special Listing Condition None
Pets Allowed Cats OK, Dogs OK
Read Less Info
Want to know what your home might be worth? Contact us for a FREE valuation!

Our team is ready to help you sell your home for the highest possible price ASAP

© 2024 METROLIST, INC., DBA RECOLORADO® – All Rights Reserved
6455 S. Yosemite St., Suite 500 Greenwood Village, CO 80111 USA
Bought with Crocker Realty, LLC
GET MORE INFORMATION

Broker-Associate, REALTOR® | Lic# ER 40015768







