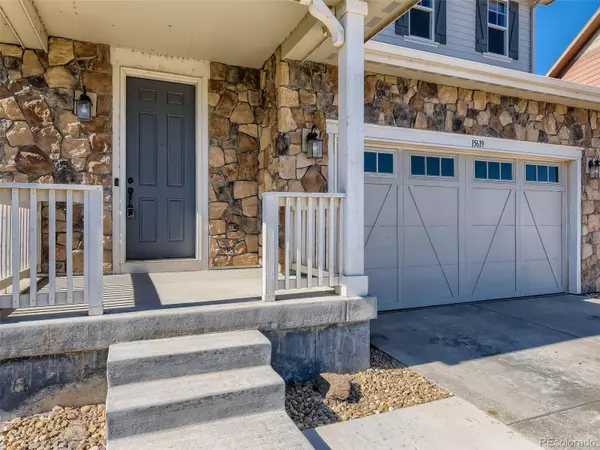$620,000
$610,000
1.6%For more information regarding the value of a property, please contact us for a free consultation.
4 Beds
3 Baths
2,589 SqFt
SOLD DATE : 12/02/2022
Key Details
Sold Price $620,000
Property Type Single Family Home
Sub Type Single Family Residence
Listing Status Sold
Purchase Type For Sale
Square Footage 2,589 sqft
Price per Sqft $239
Subdivision Trailside / Cundall Farms
MLS Listing ID 6113433
Sold Date 12/02/22
Bedrooms 4
Full Baths 2
Half Baths 1
Condo Fees $47
HOA Fees $47/mo
HOA Y/N Yes
Abv Grd Liv Area 2,589
Originating Board recolorado
Year Built 2015
Annual Tax Amount $6,354
Tax Year 2021
Acres 0.25
Property Description
**Back on market and offering up to a $10,000 credit to buyer!!!**
Panoramic unobstructed Mountain Views, situated on a quarter acre lot. This beautiful two story home with quick access to I-25, Hwy 7 and E470 providing an easy commute and within close proximity The Orchard Shopping center with ample restaurants, entertainment. Minutes away from hospitals, multiple parks, and golf courses. Step inside to find a spacious and bright living room with high ceilings, a central fireplace, and beautiful built-in shelving. The kitchen opens to the living room and features luxurious cabinetry, stainless appliances, Corian countertops, and a sunny breakfast nook. Venture upstairs to find that the 4 bedrooms are spacious and the primary suite features a large en-suite bathroom with dual sinks and a standing shower. Find yourself relaxing or entertaining in the large loft. The unfinished basement is waiting to be turned into the new owners dream space. The back yard is fenced in and has a large deck space with a pergola providing some shade on the warmer days. Welcome home!
Location
State CO
County Adams
Rooms
Basement Unfinished
Interior
Interior Features Built-in Features, Corian Counters, Eat-in Kitchen, Entrance Foyer, High Ceilings, High Speed Internet, Open Floorplan, Pantry, Primary Suite, Walk-In Closet(s)
Heating Forced Air
Cooling Central Air
Flooring Carpet, Vinyl
Fireplaces Number 1
Fireplaces Type Family Room
Fireplace Y
Appliance Dishwasher, Disposal, Microwave, Range, Refrigerator
Laundry In Unit
Exterior
Exterior Feature Private Yard, Rain Gutters
Garage Concrete
Garage Spaces 2.0
Fence Full
Utilities Available Cable Available, Electricity Connected, Internet Access (Wired), Natural Gas Available, Phone Available
Roof Type Composition
Total Parking Spaces 2
Garage Yes
Building
Lot Description Cul-De-Sac, Landscaped, Level
Foundation Slab
Sewer Public Sewer
Water Public
Level or Stories Two
Structure Type Frame, Stone, Wood Siding
Schools
Elementary Schools Silver Creek
Middle Schools Rocky Top
High Schools Mountain Range
School District Adams 12 5 Star Schl
Others
Senior Community No
Ownership Individual
Acceptable Financing Cash, Conventional, FHA, VA Loan
Listing Terms Cash, Conventional, FHA, VA Loan
Special Listing Condition None
Pets Description Yes
Read Less Info
Want to know what your home might be worth? Contact us for a FREE valuation!

Our team is ready to help you sell your home for the highest possible price ASAP

© 2024 METROLIST, INC., DBA RECOLORADO® – All Rights Reserved
6455 S. Yosemite St., Suite 500 Greenwood Village, CO 80111 USA
Bought with Keller Williams Integrity Real Estate LLC
GET MORE INFORMATION

Broker-Associate, REALTOR® | Lic# ER 40015768







