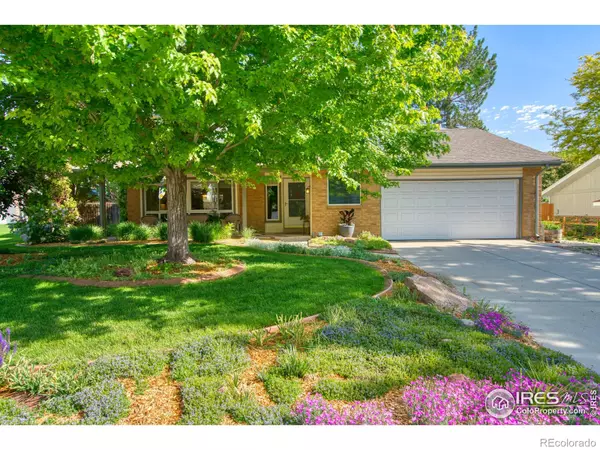$699,000
$699,000
For more information regarding the value of a property, please contact us for a free consultation.
4 Beds
4 Baths
2,904 SqFt
SOLD DATE : 09/14/2022
Key Details
Sold Price $699,000
Property Type Single Family Home
Sub Type Single Family Residence
Listing Status Sold
Purchase Type For Sale
Square Footage 2,904 sqft
Price per Sqft $240
Subdivision Fox Hill
MLS Listing ID IR968540
Sold Date 09/14/22
Bedrooms 4
Full Baths 1
Half Baths 2
Three Quarter Bath 1
Condo Fees $40
HOA Fees $3/ann
HOA Y/N Yes
Abv Grd Liv Area 2,048
Originating Board recolorado
Year Built 1978
Annual Tax Amount $3,518
Tax Year 2021
Acres 0.23
Property Description
Spacious 4 b/4b home located on a quiet cul de sac in the Fox Hill Neighborhood! Flowers galore throughout the front & back yard! Plenty of mature trees for shade & stellar autumn leaves! Fully fenced in backyard w/an extra wide, side access gate to the backyard, huge two level deck w/built-in benches, stone pathways in the gardens, huge garden space, fully covered front porch! New carpet throughout the main floor & upstairs, hardwood floors in the kitchen, fresh paint throughout, just thoroughly cleaned, including the windows! Gas fireplace in the Family room, large windows throughout the house! Full basement, w/half bath, laundry room, utility room and game room! HOA is $40/year and it is volunteer! Fox Hill has several neighborhood events throughout the year-my personal favorite is Christmas Eve Luminaries! If you love to golf-this is the neighborhood for you! If your love landscaped yards, this is the neighborhood and house for you!
Location
State CO
County Boulder
Zoning RES
Rooms
Basement Full
Interior
Interior Features Eat-in Kitchen, Kitchen Island, Open Floorplan, Walk-In Closet(s)
Heating Forced Air
Cooling Central Air
Flooring Laminate, Wood
Fireplaces Type Gas
Fireplace N
Appliance Dishwasher, Disposal, Dryer, Oven, Refrigerator, Washer
Laundry In Unit
Exterior
Garage Spaces 2.0
Fence Fenced, Partial
Utilities Available Cable Available, Electricity Available, Natural Gas Available
Roof Type Composition
Total Parking Spaces 2
Garage Yes
Building
Lot Description Cul-De-Sac, Level, Sprinklers In Front
Sewer Public Sewer
Water Public
Level or Stories Two
Structure Type Vinyl Siding,Wood Frame
Schools
Elementary Schools Rocky Mountain
Middle Schools Trail Ridge
High Schools Skyline
School District St. Vrain Valley Re-1J
Others
Ownership Individual
Acceptable Financing Cash, Conventional, FHA, VA Loan
Listing Terms Cash, Conventional, FHA, VA Loan
Read Less Info
Want to know what your home might be worth? Contact us for a FREE valuation!

Our team is ready to help you sell your home for the highest possible price ASAP

© 2024 METROLIST, INC., DBA RECOLORADO® – All Rights Reserved
6455 S. Yosemite St., Suite 500 Greenwood Village, CO 80111 USA
Bought with Compass - Boulder
GET MORE INFORMATION

Broker-Associate, REALTOR® | Lic# ER 40015768







