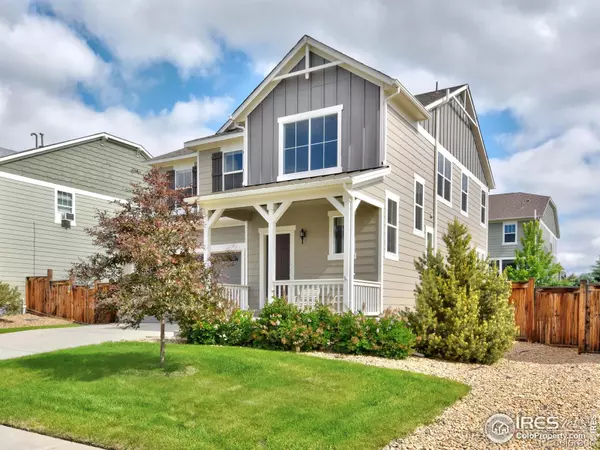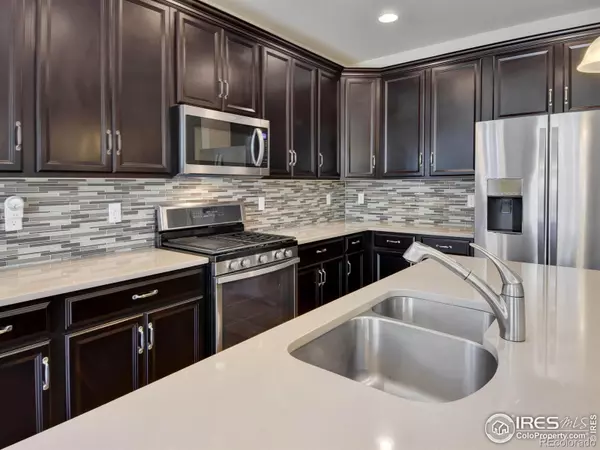$877,000
$925,000
5.2%For more information regarding the value of a property, please contact us for a free consultation.
3 Beds
3 Baths
2,262 SqFt
SOLD DATE : 08/03/2022
Key Details
Sold Price $877,000
Property Type Single Family Home
Sub Type Single Family Residence
Listing Status Sold
Purchase Type For Sale
Square Footage 2,262 sqft
Price per Sqft $387
Subdivision Silver Creek
MLS Listing ID IR968663
Sold Date 08/03/22
Style Contemporary
Bedrooms 3
Full Baths 2
Half Baths 1
Condo Fees $60
HOA Fees $60/mo
HOA Y/N Yes
Abv Grd Liv Area 2,262
Originating Board recolorado
Year Built 2014
Tax Year 2021
Acres 0.14
Property Description
Across from open space, this beautiful energy-efficient 3BR/3BA home with loft has solid hardwood flooring and new interior/exterior paint. Spacious kitchen features pantry, large island, quartz countertops, SS appliances, 2-drawer drink refrigerator in custom cabinets extending into dining room. Gas FP with custom tile and reclaimed train crate mantle in living room and dining area. Open & bright living room wired for surround. Primary BR w/ newer double-hung windows for added privacy while letting fresh air in. Upgraded 5-piece primary bath cabinetry with quartz countertops. All bedrooms have Hunter Douglas black-out shades. Laundry room upstairs. Sliding door off dining to back yard w/ large patio, hot tub, raised garden bed, landscaping. Basement drywalled ceilings, electrical outlets and rough-in plumbing. Ethernet wiring, radon mitigation, and 2 HVAC systems. Located on a quiet street with neighborhood park, walking paths nearby, 10-minute walk to Downtown Lafayette.
Location
State CO
County Boulder
Zoning RES
Rooms
Basement Bath/Stubbed, Full, Sump Pump, Unfinished
Interior
Interior Features Eat-in Kitchen, Five Piece Bath, Kitchen Island, Open Floorplan, Pantry, Radon Mitigation System, Walk-In Closet(s)
Heating Forced Air
Cooling Ceiling Fan(s), Central Air
Flooring Tile, Wood
Fireplaces Type Gas, Living Room
Fireplace N
Appliance Dishwasher, Disposal, Dryer, Microwave, Oven, Refrigerator, Washer
Laundry In Unit
Exterior
Exterior Feature Spa/Hot Tub
Garage Spaces 2.0
Fence Fenced
Utilities Available Electricity Available, Natural Gas Available
Roof Type Composition
Total Parking Spaces 2
Garage Yes
Building
Lot Description Sprinklers In Front
Foundation Slab
Sewer Public Sewer
Water Public
Level or Stories Two
Structure Type Wood Frame,Wood Siding
Schools
Elementary Schools Sanchez
Middle Schools Angevine
High Schools Centaurus
School District Boulder Valley Re 2
Others
Ownership Individual
Acceptable Financing Cash, Conventional, FHA, VA Loan
Listing Terms Cash, Conventional, FHA, VA Loan
Read Less Info
Want to know what your home might be worth? Contact us for a FREE valuation!

Our team is ready to help you sell your home for the highest possible price ASAP

© 2024 METROLIST, INC., DBA RECOLORADO® – All Rights Reserved
6455 S. Yosemite St., Suite 500 Greenwood Village, CO 80111 USA
Bought with CO-OP Non-IRES
GET MORE INFORMATION

Broker-Associate, REALTOR® | Lic# ER 40015768







