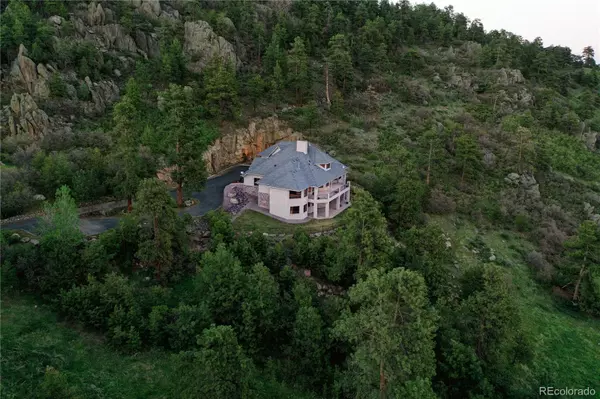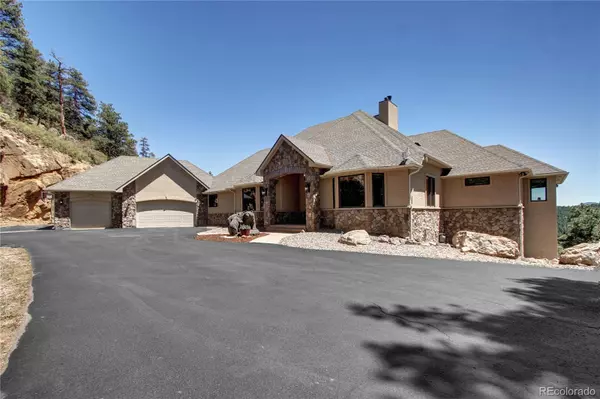$2,050,000
$2,199,900
6.8%For more information regarding the value of a property, please contact us for a free consultation.
4 Beds
4 Baths
5,920 SqFt
SOLD DATE : 09/07/2022
Key Details
Sold Price $2,050,000
Property Type Single Family Home
Sub Type Single Family Residence
Listing Status Sold
Purchase Type For Sale
Square Footage 5,920 sqft
Price per Sqft $346
Subdivision Homestead
MLS Listing ID 7909506
Sold Date 09/07/22
Style Mountain Contemporary
Bedrooms 4
Full Baths 2
Half Baths 1
Three Quarter Bath 1
HOA Y/N No
Originating Board recolorado
Year Built 2003
Annual Tax Amount $7,130
Tax Year 2020
Lot Size 5.900 Acres
Acres 5.9
Property Description
Location! Views! Seclusion! This home has it all! Welcome to The Homestead community in the foothills of beautiful Morrison Colorado. Mountain living just 35 minutes from Downtown Denver, this magnificent home has everything you are looking for. Surrounded by views of mountains, forest, rock outcroppings, valleys and meadows. At just under 6 acres, this property sits on one of the most level lots in the area which makes for access easy no matter what the weather does. With 6,575 total square feet of living space, this home is an entertainers dream, with a French cuisine chef designed kitchen with a "grocery store" sized pantry, tons of storage in expansive cabinetry, high end appliances through out, Viking gas range, double oven, over sized brand new $12k refrigerator, stainless steel appliances, huge slab granite island. Main floor is also complete with formal dining, breakfast nook with fireplace, huge living room with wood fireplace, vaulted ceilings, primary suite with 5 piece bath and jetted tub, fireplace, walk in closets, study/office with french doors and murphy bed, laundry and mud room. The basement is a walk out with a full size bar, double keg fridge, dish washer, soda fridge, pool table, 2 fireplaces, big great
room, 2 bedrooms and a full bath, a 4th bedroom or fitness room with a steam shower, a climate controlled wine cellar that holds over 4000 bottles, and an 8 seat theater room with everything included. With a 1,229 finished sq ft garage, there are also 2 covered decks, built in gas grill, gas firepit on the patio as well as a hot tub hook up. Abundant wildlife, fresh air, and beautiful views are all but standard here! Just 1.3 miles off of HW 285, as well as 12 minutes from C-470, and 17 minutes from Red Rocks Amphitheater, the location just couldn't be better, not to mention the award winning Jeffco schools. Check out our Video of this stunning property https://youtu.be/PwnHXSwpSxs.
Location
State CO
County Jefferson
Zoning SR-2
Rooms
Basement Daylight, Finished, Full, Walk-Out Access
Main Level Bedrooms 1
Interior
Interior Features Breakfast Nook, Ceiling Fan(s), Eat-in Kitchen, Entrance Foyer, Five Piece Bath, Granite Counters, High Ceilings, Jet Action Tub, Kitchen Island, Open Floorplan, Pantry, Primary Suite, Smoke Free, Sound System, Vaulted Ceiling(s), Walk-In Closet(s), Wet Bar, Wired for Data
Heating Forced Air, Wood
Cooling None
Flooring Carpet, Tile
Fireplaces Number 5
Fireplaces Type Bedroom, Family Room, Gas, Gas Log, Living Room, Other, Primary Bedroom, Recreation Room, Wood Burning
Equipment Home Theater
Fireplace Y
Appliance Bar Fridge, Convection Oven, Cooktop, Dishwasher, Disposal, Double Oven, Gas Water Heater, Microwave, Oven, Range, Range Hood, Refrigerator, Water Softener, Wine Cooler
Laundry In Unit
Exterior
Exterior Feature Balcony, Barbecue, Fire Pit, Gas Grill, Gas Valve, Heated Gutters, Lighting, Rain Gutters
Garage Concrete, Dry Walled, Finished, Insulated Garage, Lighted, Oversized, Storage
Garage Spaces 3.0
Fence Partial
Utilities Available Cable Available, Electricity Connected, Internet Access (Wired), Natural Gas Connected, Phone Connected
View Meadow, Mountain(s), Valley
Roof Type Composition
Parking Type Concrete, Dry Walled, Finished, Insulated Garage, Lighted, Oversized, Storage
Total Parking Spaces 3
Garage Yes
Building
Lot Description Foothills, Landscaped, Level, Many Trees, Meadow, Mountainous, Open Space, Rock Outcropping, Secluded
Story One
Foundation Slab
Sewer Septic Tank
Water Shared Well
Level or Stories One
Structure Type Frame, Stone, Stucco
Schools
Elementary Schools Marshdale
Middle Schools West Jefferson
High Schools Conifer
School District Jefferson County R-1
Others
Senior Community No
Ownership Individual
Acceptable Financing Cash, Conventional, Jumbo
Listing Terms Cash, Conventional, Jumbo
Special Listing Condition None
Read Less Info
Want to know what your home might be worth? Contact us for a FREE valuation!

Our team is ready to help you sell your home for the highest possible price ASAP

© 2024 METROLIST, INC., DBA RECOLORADO® – All Rights Reserved
6455 S. Yosemite St., Suite 500 Greenwood Village, CO 80111 USA
Bought with Way Out West Co., Inc.
GET MORE INFORMATION

Broker-Associate, REALTOR® | Lic# ER 40015768







