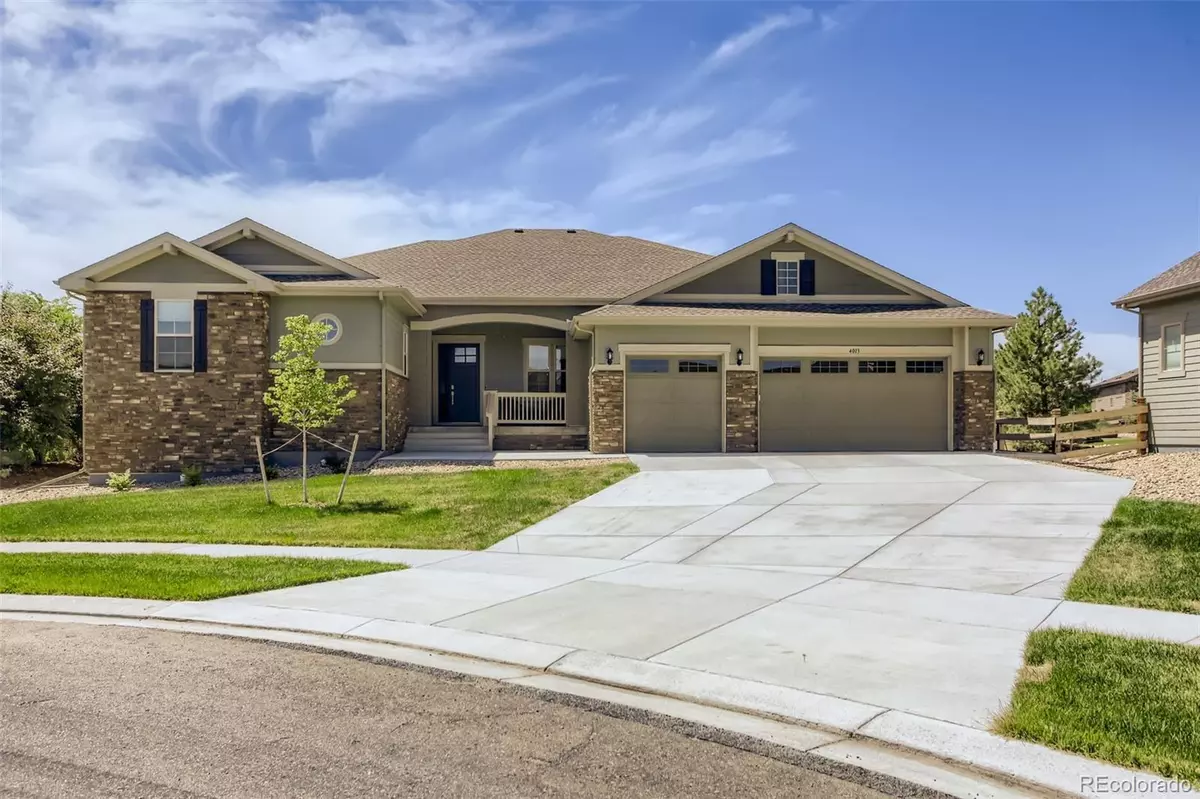$1,005,000
$975,000
3.1%For more information regarding the value of a property, please contact us for a free consultation.
3 Beds
4 Baths
3,131 SqFt
SOLD DATE : 08/09/2022
Key Details
Sold Price $1,005,000
Property Type Single Family Home
Sub Type Single Family Residence
Listing Status Sold
Purchase Type For Sale
Square Footage 3,131 sqft
Price per Sqft $320
Subdivision Somerset Meadows
MLS Listing ID 9666349
Sold Date 08/09/22
Style Contemporary
Bedrooms 3
Full Baths 1
Half Baths 1
Three Quarter Bath 2
Condo Fees $120
HOA Fees $120/mo
HOA Y/N Yes
Originating Board recolorado
Year Built 2020
Annual Tax Amount $5,809
Tax Year 2021
Lot Size 0.300 Acres
Acres 0.3
Property Description
This gorgeous, almost new, ranch style home is located on a quiet cul-de-sac in the coveted Somerset Meadows community. Boasting 3,100 of finished living space, this open floor plan home has a chef’s kitchen, separate guest quarters, formal dining room with custom cabinets and wine fridge as well as kitchen nook, an abundance of light and bright windows, a spacious 5 piece master bath with stand alone soaking tub, a laundry room with abundant cabinets for storage and everything a buyer could want in one-level living. Outside, enjoy the front porch and entryway, back covered patio and custom landscaping. Need more space? Expand into the unfinished, full basement. Somerset Meadows is one of a few luxury communities in Longmont and is one of the most southwest Longmont neighborhoods with amazing proximity to Boulder.
Location
State CO
County Boulder
Rooms
Basement Unfinished
Main Level Bedrooms 3
Interior
Interior Features Breakfast Nook, Eat-in Kitchen, Entrance Foyer, Five Piece Bath, Kitchen Island, Open Floorplan, Pantry, Walk-In Closet(s)
Heating Forced Air
Cooling Central Air
Flooring Carpet, Tile, Wood
Fireplaces Number 1
Fireplaces Type Gas Log, Great Room
Fireplace Y
Appliance Dishwasher, Disposal, Dryer, Microwave, Oven, Refrigerator, Washer
Laundry In Unit
Exterior
Exterior Feature Private Yard, Rain Gutters
Garage Spaces 3.0
Utilities Available Cable Available, Electricity Available, Natural Gas Available
Roof Type Composition
Total Parking Spaces 3
Garage Yes
Building
Lot Description Cul-De-Sac
Story One
Sewer Public Sewer
Water Public
Level or Stories One
Structure Type Cement Siding, Frame, Stone
Schools
Elementary Schools Blue Mountain
Middle Schools Altona
High Schools Silver Creek
School District St. Vrain Valley Re-1J
Others
Senior Community No
Ownership Individual
Acceptable Financing Cash, Conventional
Listing Terms Cash, Conventional
Special Listing Condition None
Read Less Info
Want to know what your home might be worth? Contact us for a FREE valuation!

Our team is ready to help you sell your home for the highest possible price ASAP

© 2024 METROLIST, INC., DBA RECOLORADO® – All Rights Reserved
6455 S. Yosemite St., Suite 500 Greenwood Village, CO 80111 USA
Bought with RE/MAX of Boulder, Inc
GET MORE INFORMATION

Broker-Associate, REALTOR® | Lic# ER 40015768







