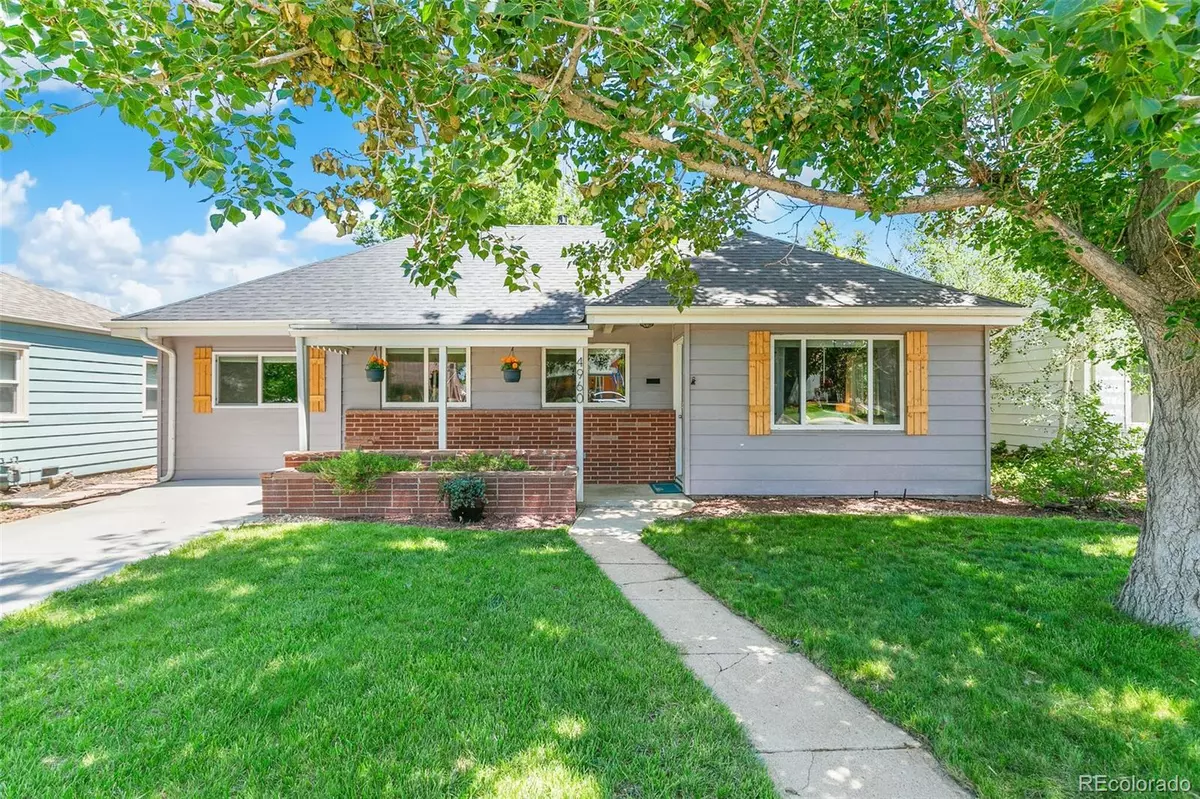$550,000
$535,000
2.8%For more information regarding the value of a property, please contact us for a free consultation.
3 Beds
1 Bath
888 SqFt
SOLD DATE : 07/07/2022
Key Details
Sold Price $550,000
Property Type Single Family Home
Sub Type Single Family Residence
Listing Status Sold
Purchase Type For Sale
Square Footage 888 sqft
Price per Sqft $619
Subdivision East Berkeley
MLS Listing ID 4951188
Sold Date 07/07/22
Style Contemporary
Bedrooms 3
Full Baths 1
HOA Y/N No
Originating Board recolorado
Year Built 1942
Annual Tax Amount $2,118
Tax Year 2021
Lot Size 6,098 Sqft
Acres 0.14
Property Description
Inviting, modern and alluring cottage in the city! Picture perfect front yard with a mature Elm tree welcomes you in! The open floorplan inside is functional for day to day living or for entertaining friends and family. Large living room with wood floors and great natural light flows into the sleek kitchen. Kitchen is stylish and practical complete with granite counter tops, stainless steel appliances, ample cabinetry, and bar top for casual dining. 2 bedrooms off of the hallway both with functional closeting and views of the manicured backyard. Updated full bath with contemporary lighting and vanity. Non-conforming bedroom adjacent to the kitchen is perfect for your home office, guest space or workout room. Laundry room is spacious and offers plenty of storage for fashion or your gear. Step out to the enchanting backyard with raised patio perfect for your summer soirees. Lots of room for your pup to run around, 2 sheds for bonus storage and plenty of room for an urban garden. 2 off street parking spaces in the back, and 1 in the front for you or for your guests. Awesome location, walk to get your morning coffee at Starbucks just 4 blocks away! Quick stroll to 51st & Zuni Park or Rocky Mountain Lake Park. Easy bike ride to all of your favorite spots on Tennyson or in Sunnyside. Be anywhere in minutes--I-70 and Highway 36 are super easily accessible for your work commute or weekend trips to the mountains. Updated systems, nothing to do here but move in and call it home!
Location
State CO
County Denver
Zoning E-SU-DX
Rooms
Basement Crawl Space
Main Level Bedrooms 3
Interior
Interior Features Ceiling Fan(s), Eat-in Kitchen, Granite Counters, No Stairs, Open Floorplan
Heating Forced Air
Cooling Central Air
Flooring Tile, Wood
Fireplace N
Appliance Dishwasher, Disposal, Dryer, Oven, Range, Refrigerator, Washer
Exterior
Exterior Feature Private Yard
Garage Concrete
Roof Type Composition
Parking Type Concrete
Total Parking Spaces 3
Garage No
Building
Lot Description Level, Near Public Transit
Story One
Sewer Public Sewer
Water Public
Level or Stories One
Structure Type Vinyl Siding
Schools
Elementary Schools Beach Court
Middle Schools Strive Sunnyside
High Schools North
School District Denver 1
Others
Senior Community No
Ownership Individual
Acceptable Financing Cash, Conventional, FHA, VA Loan
Listing Terms Cash, Conventional, FHA, VA Loan
Special Listing Condition None
Read Less Info
Want to know what your home might be worth? Contact us for a FREE valuation!

Our team is ready to help you sell your home for the highest possible price ASAP

© 2024 METROLIST, INC., DBA RECOLORADO® – All Rights Reserved
6455 S. Yosemite St., Suite 500 Greenwood Village, CO 80111 USA
Bought with RE/MAX of Cherry Creek
GET MORE INFORMATION

Broker-Associate, REALTOR® | Lic# ER 40015768







