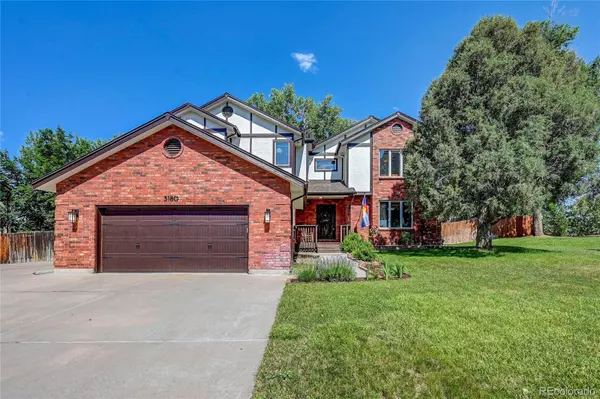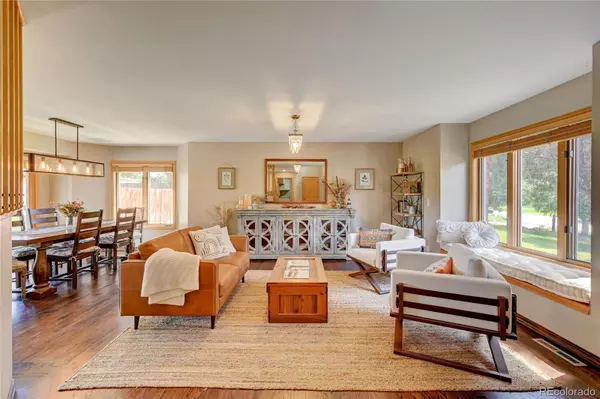$1,300,000
$1,250,000
4.0%For more information regarding the value of a property, please contact us for a free consultation.
5 Beds
4 Baths
3,518 SqFt
SOLD DATE : 07/07/2022
Key Details
Sold Price $1,300,000
Property Type Single Family Home
Sub Type Single Family Residence
Listing Status Sold
Purchase Type For Sale
Square Footage 3,518 sqft
Price per Sqft $369
Subdivision Applewood
MLS Listing ID 3208233
Sold Date 07/07/22
Style Tudor
Bedrooms 5
Full Baths 2
Half Baths 1
Three Quarter Bath 1
HOA Y/N No
Originating Board recolorado
Year Built 1993
Annual Tax Amount $5,028
Tax Year 2020
Lot Size 0.400 Acres
Acres 0.4
Property Description
**Professional photos are coming and will be uploaded Thursday evening.**
Located in the picturesque community of Applewood in Golden, this stunning Tudor home offers 5 large bedrooms and 4 bathrooms, a gorgeous gourmet kitchen, a sun-soaked vaulted family room with backyard access, formal living and dining rooms with french doors to the back deck and a beautiful additional living area in the finished basement. Cozy up to the custom-finished fireplace on the main level or enjoy movie nights in front of the second fireplace in the basement. Retreat to the primary suite located on the upper level, adjacent to the secondary bedrooms, which connects to a five-piece bathroom and large walk-in closet. The spacious main floor office, with built-in bookshelves, is located off the family room with access through glass-pane French doors; setting up the perfect spot for remote working or learning. Brand-new exterior paint just completed and NEW ANDERSON WINDOWS being installed in August. Sitting on .40 acres, the beautifully landscaped yard is large enough for gardening, games, hot tubbing, entertaining and so much more! The close proximity to I-70 allows for easy driving to both Downtown Denver and the mountains. Shops, restaurants and coffee all nearby and within walking distance. Fabulous parks, schools and golf courses surround this incredible community. Schedule your private showing today!!!
Location
State CO
County Jefferson
Zoning R-1
Rooms
Basement Finished
Interior
Interior Features Entrance Foyer, Five Piece Bath, Granite Counters, High Ceilings, Kitchen Island, Open Floorplan, Pantry, Primary Suite, Smoke Free, Walk-In Closet(s)
Heating Forced Air
Cooling Central Air
Flooring Carpet, Tile, Wood
Fireplaces Number 2
Fireplaces Type Family Room, Gas, Great Room
Fireplace Y
Appliance Cooktop, Dishwasher, Disposal, Dryer, Microwave, Oven, Refrigerator, Washer, Wine Cooler
Exterior
Exterior Feature Garden, Private Yard
Garage Spaces 2.0
Fence Full
Utilities Available Electricity Connected
Roof Type Composition
Total Parking Spaces 10
Garage Yes
Building
Story Two
Sewer Public Sewer
Water Well
Level or Stories Two
Structure Type Brick, Wood Siding
Schools
Elementary Schools Maple Grove
Middle Schools Everitt
High Schools Golden
School District Jefferson County R-1
Others
Senior Community No
Ownership Individual
Acceptable Financing 1031 Exchange, Cash, Conventional, Jumbo
Listing Terms 1031 Exchange, Cash, Conventional, Jumbo
Special Listing Condition None
Read Less Info
Want to know what your home might be worth? Contact us for a FREE valuation!

Our team is ready to help you sell your home for the highest possible price ASAP

© 2024 METROLIST, INC., DBA RECOLORADO® – All Rights Reserved
6455 S. Yosemite St., Suite 500 Greenwood Village, CO 80111 USA
Bought with Aspen Grove Real Estate Group
GET MORE INFORMATION

Broker-Associate, REALTOR® | Lic# ER 40015768







