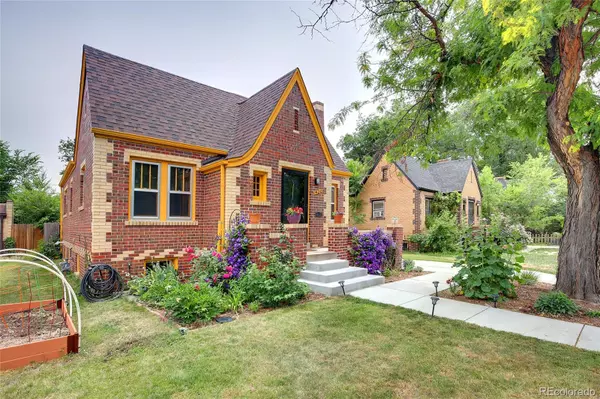$746,000
$775,000
3.7%For more information regarding the value of a property, please contact us for a free consultation.
3 Beds
2 Baths
1,658 SqFt
SOLD DATE : 07/20/2022
Key Details
Sold Price $746,000
Property Type Single Family Home
Sub Type Single Family Residence
Listing Status Sold
Purchase Type For Sale
Square Footage 1,658 sqft
Price per Sqft $449
Subdivision Bellevue
MLS Listing ID 3210514
Sold Date 07/20/22
Style Tudor
Bedrooms 3
Full Baths 1
Three Quarter Bath 1
HOA Y/N No
Originating Board recolorado
Year Built 1931
Annual Tax Amount $2,726
Tax Year 2021
Lot Size 5,662 Sqft
Acres 0.13
Property Description
Gorgeous 1931 Tudor in the coveted Hale/Mayfair neighborhood of Denver! 1420 Hudson sits on a quiet tree-lined street, and this almost-down-to-the-studs remodeled house has everything you could want! The owners have put in over $250,000 in upgrades to make you feel like you are moving into a new home. The main level is still full of charm with original hardwood flooring, original doors, and plaster. A completely open concept floor plan for entertaining greets you when you open the front door. This kitchen remodel missed not one detail: counter-to-ceiling tiles, high-end cabinets, quartz counters, newer stainless steel appliances, and custom kitchen floor tiles. The main bathroom has been beautifully renovated to feel modern yet classic. The extensively remodeled basement includes an excellent guest space with an office, bedroom, second living or rec room, and a luxurious bathroom with floor-to-ceiling Carrara marble. The landscaping has been thoughtfully done to enjoy the well-maintained foliage that will bloom all spring and summer. Entertaining will continue in your large backyard maintenance-free backyard. The list of upgrades includes Roof (2015); main floor bathroom (2015); landscaping (2017); hardscaping (2018); turf in the backyard (2019); a kitchen remodel with windows (2020); basement with bathroom and windows (2021); AC (2016); Sewer line (2011). The location is also unbeatable, minutes from the 9th and Colorado development, Rose Medical Center, Cherry Creek, and all that city living offers while being removed from the heavy traffic!
Location
State CO
County Denver
Zoning E-SU-DX
Rooms
Basement Full
Main Level Bedrooms 2
Interior
Interior Features Open Floorplan, Quartz Counters
Heating Forced Air
Cooling Central Air
Flooring Laminate, Tile, Wood
Fireplaces Number 1
Fireplaces Type Living Room
Fireplace Y
Appliance Dishwasher, Disposal, Dryer, Microwave, Oven, Range Hood, Refrigerator, Self Cleaning Oven, Washer
Exterior
Exterior Feature Garden, Private Yard
Garage Concrete
Garage Spaces 1.0
Fence Full
Utilities Available Cable Available, Electricity Connected, Internet Access (Wired), Natural Gas Connected
View City
Roof Type Architecural Shingle
Parking Type Concrete
Total Parking Spaces 3
Garage No
Building
Lot Description Level, Near Public Transit, Sprinklers In Front
Story One
Foundation Slab
Sewer Public Sewer
Water Public
Level or Stories One
Structure Type Brick
Schools
Elementary Schools Palmer
Middle Schools Hill
High Schools George Washington
School District Denver 1
Others
Senior Community No
Ownership Individual
Acceptable Financing Cash, Conventional, FHA, Jumbo, VA Loan
Listing Terms Cash, Conventional, FHA, Jumbo, VA Loan
Special Listing Condition None
Read Less Info
Want to know what your home might be worth? Contact us for a FREE valuation!

Our team is ready to help you sell your home for the highest possible price ASAP

© 2024 METROLIST, INC., DBA RECOLORADO® – All Rights Reserved
6455 S. Yosemite St., Suite 500 Greenwood Village, CO 80111 USA
Bought with RE/MAX Professionals
GET MORE INFORMATION

Broker-Associate, REALTOR® | Lic# ER 40015768







