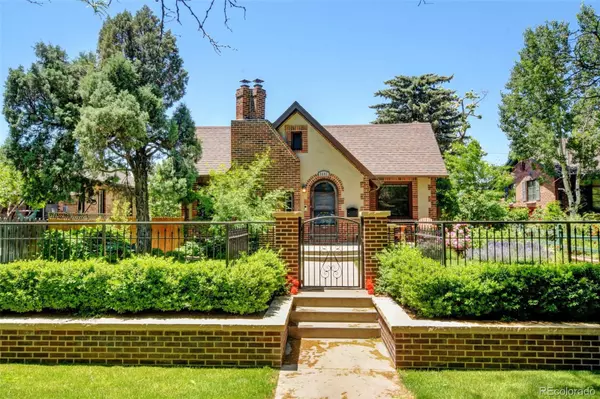$840,000
$849,900
1.2%For more information regarding the value of a property, please contact us for a free consultation.
3 Beds
3 Baths
2,204 SqFt
SOLD DATE : 09/19/2022
Key Details
Sold Price $840,000
Property Type Single Family Home
Sub Type Single Family Residence
Listing Status Sold
Purchase Type For Sale
Square Footage 2,204 sqft
Price per Sqft $381
Subdivision Mayfair
MLS Listing ID 3778768
Sold Date 09/19/22
Style Tudor
Bedrooms 3
Full Baths 2
Three Quarter Bath 1
HOA Y/N No
Originating Board recolorado
Year Built 1929
Annual Tax Amount $3,415
Tax Year 2021
Lot Size 6,098 Sqft
Acres 0.14
Property Description
Charming Storybook Tudor in one of Central Denver's most popular neighborhoods - Mayfair! Located on the historical street, the house overlooks the established greenery of the Parkway. With a classic architectural design, this timeless Tudor oozes charm while not compromising modern convenience found in much newer homes. The list of upgrades is long. The home was recently updated with a new chef's kitchen with high-end cabinetry, granite surfaces, and stainless appliances. The kitchen cabinets have custom organizing pullouts, including a pullout spice cabinet, and upgraded lighting and under cabinet lights. The kitchen features a convenient breakfast nook with maple bench seating. The master bedroom suite features a large private master bathroom with rain shower and large vanity. The fashionista will love the master walk-in closet. The main floor living room features coved ceilings, large south facing windows, classic fireplace and a custom built-in desk with adjustable shelving. The basement really makes the house, with a large TV/Media area and a bonus space that can be used as an office, play space, or exercise area. The basement bedroom and private bathroom is ideal for guests. The remodeled basement has brand new high-end SmartStrand carpet. The crawlspace was encapsulate and insulated for efficiency! Probably the most charming feature of this property is the manicured yard. The yard was professionally designed and a new front patio, brick retaining wall, and iron fence. A new irrigation and drip system feeds the yard, including the raised garden bed! Additional features incl. Renewal by Anderson double paned windows w/ stainless steel screens; Hunter Douglas top-down-bottom-up energy efficient honeycomb shades; new gutters, and fresh paint throughout the house. 4 off street parking spots in the back! It's an easy walk to grocery stores, the Ace Hardware store, breweries, coffeeshops, City Floral, La Filette, Oneida Park, and Snarfs. Easy commute to Anschutz!
Location
State CO
County Denver
Zoning E-SU-DX
Rooms
Basement Full
Main Level Bedrooms 2
Interior
Interior Features Breakfast Nook, Built-in Features, Ceiling Fan(s), Eat-in Kitchen, Entrance Foyer, Granite Counters, Smoke Free
Heating Natural Gas
Cooling Central Air
Flooring Carpet, Wood
Fireplaces Number 1
Fireplaces Type Family Room
Fireplace Y
Appliance Dishwasher, Disposal, Dryer, Gas Water Heater, Microwave, Oven, Range, Refrigerator
Laundry In Unit
Exterior
Exterior Feature Garden, Private Yard, Rain Gutters
Garage Concrete, Exterior Access Door
Garage Spaces 2.0
Fence Full
Utilities Available Cable Available, Electricity Connected, Natural Gas Connected, Phone Connected
Roof Type Composition
Parking Type Concrete, Exterior Access Door
Total Parking Spaces 2
Garage No
Building
Lot Description Irrigated, Landscaped, Level, Many Trees, Sprinklers In Front, Sprinklers In Rear
Story One
Foundation Slab
Sewer Public Sewer
Water Public
Level or Stories One
Structure Type Brick
Schools
Elementary Schools Palmer
Middle Schools Hill
High Schools George Washington
School District Denver 1
Others
Senior Community No
Ownership Individual
Acceptable Financing 1031 Exchange, Cash, Conventional, Jumbo
Listing Terms 1031 Exchange, Cash, Conventional, Jumbo
Special Listing Condition None
Read Less Info
Want to know what your home might be worth? Contact us for a FREE valuation!

Our team is ready to help you sell your home for the highest possible price ASAP

© 2024 METROLIST, INC., DBA RECOLORADO® – All Rights Reserved
6455 S. Yosemite St., Suite 500 Greenwood Village, CO 80111 USA
Bought with Titan One Realty Group
GET MORE INFORMATION

Broker-Associate, REALTOR® | Lic# ER 40015768







