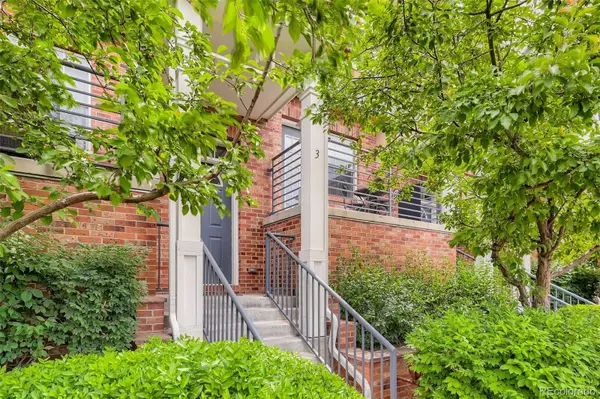$535,000
$535,000
For more information regarding the value of a property, please contact us for a free consultation.
2 Beds
3 Baths
1,854 SqFt
SOLD DATE : 07/22/2022
Key Details
Sold Price $535,000
Property Type Multi-Family
Sub Type Multi-Family
Listing Status Sold
Purchase Type For Sale
Square Footage 1,854 sqft
Price per Sqft $288
Subdivision Lowry Field
MLS Listing ID 2253097
Sold Date 07/22/22
Bedrooms 2
Full Baths 2
Half Baths 1
Condo Fees $230
HOA Fees $230/mo
HOA Y/N Yes
Originating Board recolorado
Year Built 2009
Annual Tax Amount $2,427
Tax Year 2021
Lot Size 871 Sqft
Acres 0.02
Property Description
Welcome home to your gorgeous townhome in the Historic, tree-shaded Lowry neighborhood. This home has a Quebec address, but is located 3 buildings in from Quebec on E 3rd Avenue. You will fall in love with this 2 bedroom, 3 bathroom home! Everything has been chosen with thought and care! When you enter you will be drawn to the living room which features a fireplace, which is the perfect place to cozy up to. The entire main floor features hardwood flooring. Enjoy your morning cup of coffee on the balcony attached to the living room. The kitchen, which opens to the living room is the perfect space for entertaining. There is plenty of room to have a dining room table! This home features custom tile, granite and bullnose corners throughout. Retreat upstairs to your bedroom, which has gorgeous natural lighting. This home features both bedrooms being on the upper level and with two bathrooms upstairs. The primary bedroom features a glass enclosed master shower! This home features Western views of the mountains and Downtown Denver! This is the perfect place to call home! The location can't be beat! It is a quick 17 minute gas-saving drive to Downtown Denver. Lowry is highly walkable with nearby shops, stores, markets, restaurants, beer garden, theater, museum, bus stops, library and Sunset Park. Don't miss out on this amazing opportunity to own this gorgeous townhome in the Lowry Neighborhood.
Location
State CO
County Denver
Zoning R-2-A
Interior
Interior Features Five Piece Bath, Granite Counters, Kitchen Island, Smoke Free, Vaulted Ceiling(s), Walk-In Closet(s), Wired for Data
Heating Forced Air, Natural Gas
Cooling Central Air
Flooring Carpet, Tile, Wood
Fireplaces Number 1
Fireplaces Type Insert, Living Room
Fireplace Y
Appliance Dishwasher, Disposal, Dryer, Microwave, Oven, Refrigerator, Self Cleaning Oven, Washer
Laundry In Unit
Exterior
Exterior Feature Balcony
Garage Tandem
Garage Spaces 2.0
Utilities Available Cable Available, Electricity Available, Electricity Connected, Natural Gas Available
View City, Mountain(s)
Roof Type Other
Parking Type Tandem
Total Parking Spaces 2
Garage Yes
Building
Lot Description Sprinklers In Front, Sprinklers In Rear
Story Three Or More
Sewer Public Sewer
Water Public
Level or Stories Three Or More
Structure Type Stucco
Schools
Elementary Schools Lowry
Middle Schools Hill
High Schools George Washington
School District Denver 1
Others
Senior Community No
Ownership Individual
Acceptable Financing Cash, Conventional, FHA, VA Loan
Listing Terms Cash, Conventional, FHA, VA Loan
Special Listing Condition None
Pets Description Cats OK, Dogs OK, Yes
Read Less Info
Want to know what your home might be worth? Contact us for a FREE valuation!

Our team is ready to help you sell your home for the highest possible price ASAP

© 2024 METROLIST, INC., DBA RECOLORADO® – All Rights Reserved
6455 S. Yosemite St., Suite 500 Greenwood Village, CO 80111 USA
Bought with LIV Sotheby's International Realty
GET MORE INFORMATION

Broker-Associate, REALTOR® | Lic# ER 40015768







