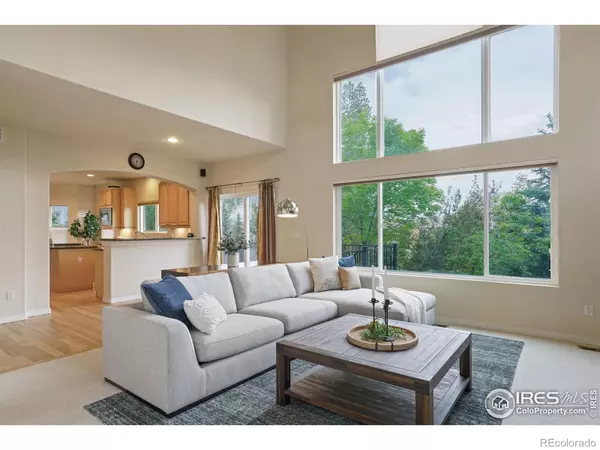$1,100,000
$1,100,000
For more information regarding the value of a property, please contact us for a free consultation.
4 Beds
4 Baths
3,279 SqFt
SOLD DATE : 08/03/2022
Key Details
Sold Price $1,100,000
Property Type Single Family Home
Sub Type Single Family Residence
Listing Status Sold
Purchase Type For Sale
Square Footage 3,279 sqft
Price per Sqft $335
Subdivision Rock Creek Ranch Flg 23A
MLS Listing ID IR967256
Sold Date 08/03/22
Style Contemporary
Bedrooms 4
Full Baths 3
Half Baths 1
Condo Fees $264
HOA Fees $22/ann
HOA Y/N Yes
Originating Board recolorado
Year Built 2002
Annual Tax Amount $6,186
Tax Year 2021
Lot Size 6,969 Sqft
Acres 0.16
Property Description
Understated elegance surfaces throughout every space in this unique 'Golden Design' residence in Rock Creek. A grand entrance ushers residents into a chic sitting area surrounded by windows. Soaring ceilings flow into a radiant living room defined by an artful built-in media area. The nearby kitchen offers a blissful space for the at-home chef with JennAir and Bosch appliances, granite counters and seamless access to both a breakfast nook and a formal dining room. Ascend the open stairwell to find a collection of bedrooms, including a primary suite accessible through French doors. Grounded by a vast fireplace, the primary bedroom is a spacious escape with an en-suite bathroom including a glass-enclosed shower and deep soaking tub. Relish in the coveted Colorado climate in the lush backyard with a patio and deck, or retreat to one of the area's nearby trails or steps to the park. Easy access to highways puts residents in Downtown Denver, Boulder or the mountains within a quick commute.
Location
State CO
County Boulder
Zoning RES
Rooms
Basement Full, Unfinished, Walk-Out Access
Interior
Interior Features Eat-in Kitchen, Five Piece Bath, Jack & Jill Bathroom, Kitchen Island, Pantry, Radon Mitigation System, Vaulted Ceiling(s), Walk-In Closet(s)
Heating Forced Air
Cooling Central Air
Flooring Tile, Wood
Fireplaces Type Gas, Gas Log, Living Room, Primary Bedroom
Fireplace N
Appliance Dishwasher, Disposal, Double Oven, Humidifier, Microwave, Oven, Refrigerator
Laundry In Unit
Exterior
Garage Oversized
Garage Spaces 3.0
Fence Fenced, Partial
Utilities Available Electricity Available, Natural Gas Available
View Mountain(s)
Roof Type Concrete
Parking Type Oversized
Total Parking Spaces 3
Garage Yes
Building
Lot Description Cul-De-Sac
Story Two
Foundation Structural
Sewer Public Sewer
Water Public
Level or Stories Two
Structure Type Stucco,Wood Frame
Schools
Elementary Schools Eldorado
Middle Schools Eldorado K-8
High Schools Monarch
School District Boulder Valley Re 2
Others
Ownership Individual
Acceptable Financing Cash, Conventional
Listing Terms Cash, Conventional
Read Less Info
Want to know what your home might be worth? Contact us for a FREE valuation!

Our team is ready to help you sell your home for the highest possible price ASAP

© 2024 METROLIST, INC., DBA RECOLORADO® – All Rights Reserved
6455 S. Yosemite St., Suite 500 Greenwood Village, CO 80111 USA
Bought with Coldwell Banker Realty-Boulder
GET MORE INFORMATION

Broker-Associate, REALTOR® | Lic# ER 40015768







