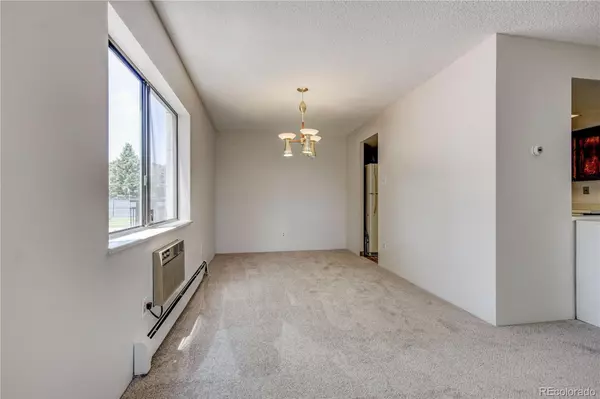$357,500
$357,500
For more information regarding the value of a property, please contact us for a free consultation.
2 Beds
2 Baths
1,344 SqFt
SOLD DATE : 07/08/2022
Key Details
Sold Price $357,500
Property Type Condo
Sub Type Condominium
Listing Status Sold
Purchase Type For Sale
Square Footage 1,344 sqft
Price per Sqft $265
Subdivision Heather Gardens
MLS Listing ID 5063125
Sold Date 07/08/22
Style Contemporary
Bedrooms 2
Full Baths 1
Half Baths 1
Condo Fees $548
HOA Fees $548/mo
HOA Y/N Yes
Originating Board recolorado
Year Built 1980
Annual Tax Amount $1,450
Tax Year 2021
Property Description
A Seville Sanctuary condo you cannot miss! This end-unit Seville F is bright and spacious with fresh paint and new carpet. The kitchen has quality appliances, well maintained original cabinets and new vinyl flooring for easy care. Dining room makes entertaining a breeze with room for family dinners. The living room is spacious and has AMAZING views of the wildlife preserve. Sit in the enclosed lanai and take in the scenery with a cup of coffee or glass of wine. Comfortable primary bedroom is spacious enough for King bed and other furnishings. The en-suite bath has walk-in shower and vinyl floors. The versatile, second bedroom is great for guests or can be used as a den or office. The full bath has a luxurious Bentley tub to soak after a long day. In unit washer/dryer and deeded parking in building. This condo is special and won't last long. Set your showing today. Seville is an enclave of 6 buildings nestled within the Heather Gardens community. While Seville residents have access to all Heather Gardens Amenities, the Seville community has its own spa, pool, tennis court and relaxing pond area. Heather Gardens is a 55+, active, non-smoking community. The recently rebuilt clubhouse spans 50,000 sq ft and features indoor/outdoor pool, sauna, hot tub, tennis courts, many clubs and activities. Enjoy the nine-hole executive golf course. Conveniently located in SE Metro Denver area, less than a mile from I-225, Cherry Creek State Park and RTDs 9-mile Light Rail Station.
Location
State CO
County Arapahoe
Rooms
Main Level Bedrooms 2
Interior
Interior Features Eat-in Kitchen, Laminate Counters, Open Floorplan
Heating Baseboard, Hot Water
Cooling Air Conditioning-Room
Flooring Carpet, Vinyl
Fireplace N
Appliance Dishwasher, Disposal, Dryer, Microwave, Oven, Range, Range Hood, Refrigerator, Washer
Laundry In Unit
Exterior
Exterior Feature Balcony, Spa/Hot Tub, Tennis Court(s)
Garage Concrete, Lighted, Underground
Garage Spaces 1.0
Pool Indoor, Outdoor Pool
Utilities Available Cable Available, Electricity Connected, Phone Available
Waterfront Description Pond
Roof Type Membrane
Parking Type Concrete, Lighted, Underground
Total Parking Spaces 1
Garage No
Building
Story One
Sewer Public Sewer
Water Public
Level or Stories One
Structure Type Block, Concrete
Schools
Elementary Schools Century
Middle Schools Aurora Hills
High Schools Gateway
School District Adams-Arapahoe 28J
Others
Senior Community Yes
Ownership Individual
Acceptable Financing Cash, Conventional, FHA, Other, VA Loan
Listing Terms Cash, Conventional, FHA, Other, VA Loan
Special Listing Condition None
Pets Description Yes
Read Less Info
Want to know what your home might be worth? Contact us for a FREE valuation!

Our team is ready to help you sell your home for the highest possible price ASAP

© 2024 METROLIST, INC., DBA RECOLORADO® – All Rights Reserved
6455 S. Yosemite St., Suite 500 Greenwood Village, CO 80111 USA
Bought with eXp Realty, LLC
GET MORE INFORMATION

Broker-Associate, REALTOR® | Lic# ER 40015768







