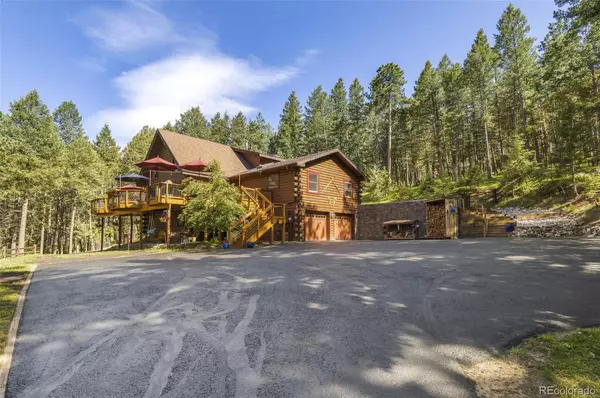$1,350,000
$1,495,000
9.7%For more information regarding the value of a property, please contact us for a free consultation.
5 Beds
3 Baths
2,976 SqFt
SOLD DATE : 07/08/2022
Key Details
Sold Price $1,350,000
Property Type Single Family Home
Sub Type Single Family Residence
Listing Status Sold
Purchase Type For Sale
Square Footage 2,976 sqft
Price per Sqft $453
Subdivision Lookout Mountain
MLS Listing ID 2546753
Sold Date 07/08/22
Style Mountain Contemporary
Bedrooms 5
Full Baths 3
HOA Y/N No
Originating Board recolorado
Year Built 1992
Annual Tax Amount $4,228
Tax Year 2020
Lot Size 2.900 Acres
Acres 2.9
Property Description
This is the mountain oasis you have been waiting for. This extraordinary home is nestled in the trees at the end of a cul-de-sac and is situated on almost 3 acres. You will be amazed by this private mountain retreat from the moment you pull onto the property. The outdoor area is like none other. The wraparound deck is perfect for enjoying sunsets or your morning coffee as you relax and enjoy all the benefits mountain living has to offer. This home has 5 bedrooms, 3 full bathrooms and an office space for at home work. The living room features vaulted wood beam ceilings and a wood burning stove to keep you cozy on those beautiful winter evenings. The master bedroom is situated on the upper level and has a private balcony to stargaze on those clear summer nights. The backyard area is fully fenced with hot tub included and there is already a raised garden area to grow your favorite vegetables. Throughout the property you will find perfectly situated resting areas to take in the natural beauty and fresh mountain air on your morning walks. There is a small stream that runs through the property. The large shed is located nearby to store your outdoor items while the attached, heated two car garage conveniently enters into the grand level finished area. There is also a full house generator for those "just in case" situations. This is the perfect location as there is quick access to Denver, minutes from downtown Golden and a short drive to local ski areas. Do not wait to see this incredible lookout mountain home.
Location
State CO
County Jefferson
Zoning SR-2
Rooms
Basement Finished
Main Level Bedrooms 2
Interior
Interior Features Ceiling Fan(s), Eat-in Kitchen, Pantry, Radon Mitigation System, Vaulted Ceiling(s), Wired for Data
Heating Baseboard, Hot Water, Natural Gas
Cooling None
Flooring Carpet, Laminate, Tile, Wood
Fireplaces Number 1
Fireplaces Type Family Room, Wood Burning Stove
Fireplace Y
Appliance Dishwasher, Disposal, Dryer, Gas Water Heater, Microwave, Oven, Range Hood, Refrigerator, Washer
Exterior
Exterior Feature Balcony, Dog Run, Garden, Gas Valve, Playground, Private Yard, Spa/Hot Tub
Garage 220 Volts, Asphalt, Heated Garage, Insulated Garage, RV Garage
Garage Spaces 2.0
Fence Partial
Utilities Available Cable Available, Electricity Connected, Internet Access (Wired), Natural Gas Connected, Phone Connected
Waterfront Description Stream
View Mountain(s)
Roof Type Composition
Parking Type 220 Volts, Asphalt, Heated Garage, Insulated Garage, RV Garage
Total Parking Spaces 2
Garage Yes
Building
Lot Description Cul-De-Sac, Fire Mitigation, Many Trees, Mountainous, Secluded, Sloped
Story Two
Foundation Slab
Sewer Septic Tank
Water Well
Level or Stories Two
Structure Type Concrete, Log
Schools
Elementary Schools Ralston
Middle Schools Bell
High Schools Golden
School District Jefferson County R-1
Others
Senior Community No
Ownership Individual
Acceptable Financing Cash, Conventional, Jumbo, VA Loan
Listing Terms Cash, Conventional, Jumbo, VA Loan
Special Listing Condition None
Pets Description Yes
Read Less Info
Want to know what your home might be worth? Contact us for a FREE valuation!

Our team is ready to help you sell your home for the highest possible price ASAP

© 2024 METROLIST, INC., DBA RECOLORADO® – All Rights Reserved
6455 S. Yosemite St., Suite 500 Greenwood Village, CO 80111 USA
Bought with Christie's International Real Estate Colorado LLC
GET MORE INFORMATION

Broker-Associate, REALTOR® | Lic# ER 40015768







