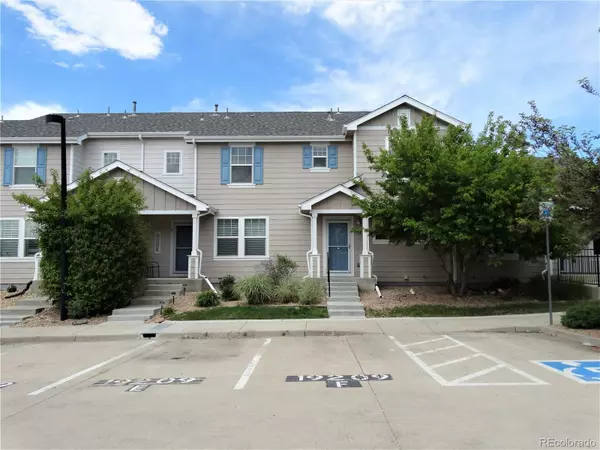$376,000
$375,000
0.3%For more information regarding the value of a property, please contact us for a free consultation.
3 Beds
3 Baths
1,342 SqFt
SOLD DATE : 07/07/2022
Key Details
Sold Price $376,000
Property Type Condo
Sub Type Condominium
Listing Status Sold
Purchase Type For Sale
Square Footage 1,342 sqft
Price per Sqft $280
Subdivision First Creek
MLS Listing ID 6180520
Sold Date 07/07/22
Bedrooms 3
Full Baths 1
Half Baths 1
Three Quarter Bath 1
Condo Fees $217
HOA Fees $217/mo
HOA Y/N Yes
Abv Grd Liv Area 1,342
Originating Board recolorado
Year Built 2009
Annual Tax Amount $1,707
Tax Year 2021
Property Description
Make this Terrific 3 bedroom, 2.5 bathroom Townhome, centrally located in the desirable First Creek Community, your new Home Sweet Home or a Solid investment Opportunity! Spacious and inviting main level fills with natural light throughout the open living/dining area, flowing to the fully equipped kitchen complete with breakfast bar, 42" cherry cabinets, lots of counterspace, pantry, and new microwave. Step out to grill and relax on the patio, nestled on green belt. Main floor complete with half bath, newer washer/dryer in laundry area, and large storage closet with access to the enormous crawl space. Upstairs offers Primary Suite with custom tiled shower and huge walk-in closet; two good sized additional bedrooms, and full bath. Carpet, kitchen/entry/half bath tile, paint, and window coverings all newer (2020). Reserved parking space directly in front of unit, with additional resident spaces and street parking. Parks, playground, and lots of outdoor play space just steps away. Walking distance to new Sprouts, minutes to numerous dining and shopping options in the growing, thriving Green Valley Ranch Community. Easy access to bus, light rail, highways, DIA, and the grand Gaylord Center. *Easy to Show and Quick Possession*
Location
State CO
County Denver
Rooms
Basement Crawl Space
Interior
Interior Features Breakfast Nook, Eat-in Kitchen, Open Floorplan, Pantry, Primary Suite, Solid Surface Counters, Walk-In Closet(s)
Heating Forced Air
Cooling Central Air
Flooring Carpet, Laminate, Tile, Vinyl
Fireplace N
Appliance Dishwasher, Disposal, Dryer, Microwave, Oven, Refrigerator, Self Cleaning Oven, Washer
Laundry In Unit, Laundry Closet
Exterior
Roof Type Composition
Total Parking Spaces 1
Garage No
Building
Lot Description Landscaped, Master Planned, Near Public Transit
Sewer Public Sewer
Water Public
Level or Stories Two
Structure Type Concrete, Frame, Wood Siding
Schools
Elementary Schools Omar D. Blair Charter School
Middle Schools Mcglone
High Schools Dr. Martin Luther King
School District Denver 1
Others
Senior Community No
Ownership Individual
Acceptable Financing Cash, Conventional, FHA, VA Loan
Listing Terms Cash, Conventional, FHA, VA Loan
Special Listing Condition None
Pets Allowed Cats OK, Dogs OK
Read Less Info
Want to know what your home might be worth? Contact us for a FREE valuation!

Our team is ready to help you sell your home for the highest possible price ASAP

© 2024 METROLIST, INC., DBA RECOLORADO® – All Rights Reserved
6455 S. Yosemite St., Suite 500 Greenwood Village, CO 80111 USA
Bought with RIVENDELL REAL ESTATE
GET MORE INFORMATION

Broker-Associate, REALTOR® | Lic# ER 40015768







