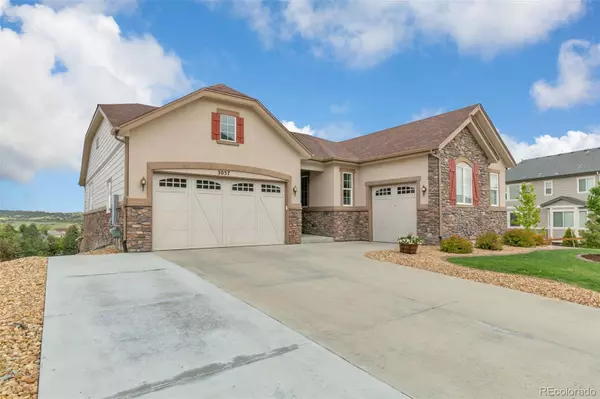$1,015,000
$1,039,900
2.4%For more information regarding the value of a property, please contact us for a free consultation.
4 Beds
3 Baths
4,861 SqFt
SOLD DATE : 07/28/2022
Key Details
Sold Price $1,015,000
Property Type Single Family Home
Sub Type Single Family Residence
Listing Status Sold
Purchase Type For Sale
Square Footage 4,861 sqft
Price per Sqft $208
Subdivision Plum Creek
MLS Listing ID 7352736
Sold Date 07/28/22
Style Contemporary
Bedrooms 4
Full Baths 3
Condo Fees $45
HOA Fees $45/mo
HOA Y/N Yes
Originating Board recolorado
Year Built 2014
Annual Tax Amount $3,121
Tax Year 2021
Lot Size 0.410 Acres
Acres 0.41
Property Description
Welcome home to highly desirable Plum Creek. This home has it all. Amazing, breathtaking views of the front range and Devil's head, expansive, near half acre lot, modern finishes and more. Impeccable, professional landscaping graces the front and back yard. Ample of space between homes to give you plenty of privacy and breathing room. The backyard flows into open space with incredible views. Enjoy main level living with spacious primary bedroom and 2 additional bedrooms as well as a large office with gorgeous built in shelving and glass french doors. Inviting, open concept spacious kitchen with granite counters, 36" range and stainless steel appliances. Downstairs, find a full bathroom, bedroom with walk-in closet, great room, game room, theater room with surround sound, kitchen/bar and an additional office space with built in safe. Walk out on to a new custom patio with stamped concrete for the ultimate entertaining space. 3 car garage and plenty of storage space. Great neighborhood and even better neighbors, plus the easy access to I-25 and downtown Castle Rock make this an ideal location. There are very few ranch homes in Castle Rock with almost 5000 sq feet, almost a half acre lot, and views like this, all in a home built only 8 years ago with modern finishes and in an amazing neighborhood. Enjoy the Castle Rock Fireworks right off of your deck. *Please view the 3D Tour*
Location
State CO
County Douglas
Zoning Residential
Rooms
Basement Bath/Stubbed, Finished, Full, Walk-Out Access
Main Level Bedrooms 3
Interior
Interior Features Built-in Features, Ceiling Fan(s), Granite Counters, High Ceilings, Kitchen Island, Open Floorplan, Pantry, Radon Mitigation System, Utility Sink, Walk-In Closet(s)
Heating Forced Air
Cooling Central Air
Flooring Carpet, Tile, Wood
Fireplaces Number 1
Fireplaces Type Living Room
Fireplace Y
Appliance Dishwasher, Double Oven, Dryer, Microwave, Refrigerator, Washer, Wine Cooler
Laundry In Unit
Exterior
Garage Spaces 3.0
Fence Partial
View Meadow, Mountain(s), Valley
Roof Type Composition
Total Parking Spaces 3
Garage Yes
Building
Lot Description Greenbelt, Irrigated, Landscaped, Many Trees, Meadow, Open Space
Story One
Foundation Slab
Sewer Public Sewer
Water Public
Level or Stories One
Structure Type Frame
Schools
Elementary Schools South Ridge
Middle Schools Mesa
High Schools Douglas County
School District Douglas Re-1
Others
Senior Community No
Ownership Individual
Acceptable Financing Cash, Conventional, FHA, VA Loan
Listing Terms Cash, Conventional, FHA, VA Loan
Special Listing Condition None
Pets Description Cats OK, Dogs OK
Read Less Info
Want to know what your home might be worth? Contact us for a FREE valuation!

Our team is ready to help you sell your home for the highest possible price ASAP

© 2024 METROLIST, INC., DBA RECOLORADO® – All Rights Reserved
6455 S. Yosemite St., Suite 500 Greenwood Village, CO 80111 USA
Bought with RE/MAX Professionals
GET MORE INFORMATION

Broker-Associate, REALTOR® | Lic# ER 40015768







