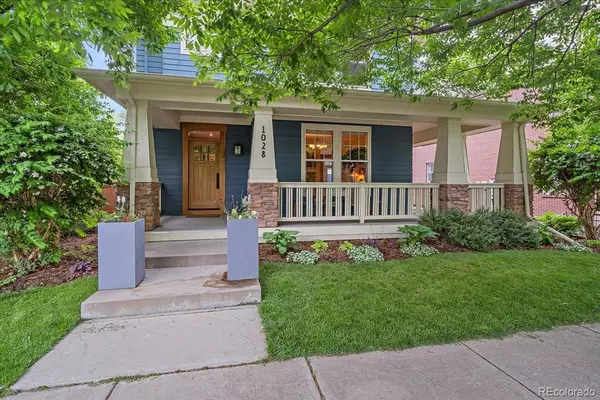$975,000
$999,500
2.5%For more information regarding the value of a property, please contact us for a free consultation.
5 Beds
5 Baths
3,411 SqFt
SOLD DATE : 09/09/2022
Key Details
Sold Price $975,000
Property Type Single Family Home
Sub Type Single Family Residence
Listing Status Sold
Purchase Type For Sale
Square Footage 3,411 sqft
Price per Sqft $285
Subdivision Lowry
MLS Listing ID 9767893
Sold Date 09/09/22
Style Traditional
Bedrooms 5
Full Baths 3
Half Baths 1
Three Quarter Bath 1
Condo Fees $140
HOA Fees $46/qua
HOA Y/N Yes
Originating Board recolorado
Year Built 2003
Annual Tax Amount $3,911
Tax Year 2021
Lot Size 4,791 Sqft
Acres 0.11
Property Description
PRICE REDUCED - GREAT OPPORTUNITY.... Pristinely maintained Craftsman Style Lowry home by McStain on a beautiful tree-lined street just 2 blocks from Crescent Park. This home has an open floor plan with gleaming hardwoods. The main floor features a 2-sided fireplace nestled between the living room and dining room. Upstairs there are 4 spacious bedrooms and 3 full bathrooms. The basement of this home is fully finished with a large family room, bar area, bedroom and a 3/4 bathroom. Convenient main floor laundry. Enjoy the sideyard for grilling or the backyard flagstone area for hanging out. Fantastic wraparound porch for sitting and reading. Many more improvements on the inside of this move-in ready home.
Location
State CO
County Denver
Zoning R-2-A
Rooms
Basement Crawl Space, Finished, Partial, Sump Pump
Interior
Interior Features Audio/Video Controls, Built-in Features, Ceiling Fan(s), Eat-in Kitchen, Five Piece Bath, Granite Counters, High Ceilings, In-Law Floor Plan, Jack & Jill Bathroom, Kitchen Island, Open Floorplan, Pantry, Primary Suite, Radon Mitigation System, Smart Thermostat, Smoke Free, Solid Surface Counters, Stone Counters, Tile Counters, Utility Sink, Vaulted Ceiling(s), Walk-In Closet(s), Wired for Data
Heating Forced Air, Natural Gas
Cooling Central Air
Flooring Carpet, Linoleum, Tile, Wood
Fireplaces Number 1
Fireplaces Type Dining Room, Gas, Gas Log, Living Room
Fireplace Y
Appliance Convection Oven, Cooktop, Disposal, Down Draft, Gas Water Heater, Humidifier, Microwave, Oven, Self Cleaning Oven, Sump Pump
Laundry Laundry Closet
Exterior
Exterior Feature Private Yard
Garage Dry Walled, Finished, Heated Garage, Insulated Garage, Lighted, Storage
Garage Spaces 2.0
Fence Full
Utilities Available Cable Available, Electricity Available, Electricity Connected, Internet Access (Wired), Phone Available
Roof Type Composition
Parking Type Dry Walled, Finished, Heated Garage, Insulated Garage, Lighted, Storage
Total Parking Spaces 2
Garage Yes
Building
Lot Description Irrigated, Landscaped, Master Planned, Near Public Transit, Sprinklers In Front, Sprinklers In Rear
Story Two
Foundation Slab
Sewer Public Sewer
Water Public
Level or Stories Two
Structure Type Frame
Schools
Elementary Schools Lowry
Middle Schools Hill
High Schools George Washington
School District Denver 1
Others
Senior Community No
Ownership Individual
Acceptable Financing Cash, Conventional
Listing Terms Cash, Conventional
Special Listing Condition None
Read Less Info
Want to know what your home might be worth? Contact us for a FREE valuation!

Our team is ready to help you sell your home for the highest possible price ASAP

© 2024 METROLIST, INC., DBA RECOLORADO® – All Rights Reserved
6455 S. Yosemite St., Suite 500 Greenwood Village, CO 80111 USA
Bought with FRONTGATE REALTY GROUP INC
GET MORE INFORMATION

Broker-Associate, REALTOR® | Lic# ER 40015768







