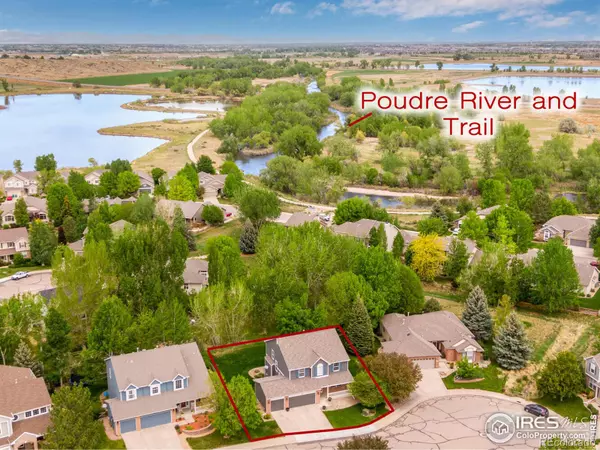$743,000
$685,000
8.5%For more information regarding the value of a property, please contact us for a free consultation.
4 Beds
4 Baths
3,257 SqFt
SOLD DATE : 06/27/2022
Key Details
Sold Price $743,000
Property Type Single Family Home
Sub Type Single Family Residence
Listing Status Sold
Purchase Type For Sale
Square Footage 3,257 sqft
Price per Sqft $228
Subdivision River West
MLS Listing ID IR966445
Sold Date 06/27/22
Bedrooms 4
Full Baths 3
Half Baths 1
Condo Fees $550
HOA Fees $45/ann
HOA Y/N Yes
Originating Board recolorado
Year Built 1998
Annual Tax Amount $1,706
Tax Year 2021
Lot Size 9,583 Sqft
Acres 0.22
Property Description
River West GEM, stunning modern remodel, peaceful lush "park-like" setting backing to HOA protected open space! Tranquil cul de sac location + feeds into Poudre School District! Loaded w/ updated appointments: Shiny wide plank Brazilian solid cherry flrs, New beautiful plush carpet, lighting, fresh interior paint, oversized primary suite! Open, easy flowing layout, SE orientation (sunny & bright) 4 Bdrms, 4 baths, 3 car (Tesla charger) garage at 3,605 total sqft! Formal dining & gorgeous Remodeled eat-in kitchen (Quartz cntrtps, freshly painted white cabinetry, glass bksplash, stainless appls (upgraded gas slide in range) loaded w/ countertop space! Newer LED cans & smokies, Amazing new basement finish/permitted w/ large guest suite & bath, rec room & wet bar area w/ convenient LVP flooring. Class IV roof, New 2020 H.E. TRANE Furnace & central AC, newer H2O heater. Loaded w/ functional storage. No Metro, low HOA only $550/Annually! Walking & Biking trails, 2 fishing ponds!
Location
State CO
County Larimer
Zoning RES
Rooms
Basement Crawl Space, Full
Interior
Interior Features Eat-in Kitchen, Five Piece Bath, Kitchen Island, Open Floorplan, Smart Thermostat, Vaulted Ceiling(s), Walk-In Closet(s)
Heating Forced Air
Cooling Ceiling Fan(s), Central Air
Flooring Tile, Wood
Fireplaces Type Family Room, Gas, Gas Log
Equipment Satellite Dish
Fireplace N
Appliance Dishwasher, Disposal, Humidifier, Microwave, Oven, Refrigerator, Self Cleaning Oven
Laundry In Unit
Exterior
Garage Spaces 3.0
Utilities Available Cable Available, Electricity Available, Internet Access (Wired), Natural Gas Available
Roof Type Composition
Total Parking Spaces 3
Garage Yes
Building
Lot Description Cul-De-Sac, Open Space, Rolling Slope, Sprinklers In Front
Story Two
Foundation Slab
Sewer Public Sewer
Water Public
Level or Stories Two
Structure Type Brick
Schools
Elementary Schools Other
Middle Schools Preston
High Schools Fossil Ridge
School District Poudre R-1
Others
Ownership Individual
Acceptable Financing Cash, Conventional, VA Loan
Listing Terms Cash, Conventional, VA Loan
Read Less Info
Want to know what your home might be worth? Contact us for a FREE valuation!

Our team is ready to help you sell your home for the highest possible price ASAP

© 2024 METROLIST, INC., DBA RECOLORADO® – All Rights Reserved
6455 S. Yosemite St., Suite 500 Greenwood Village, CO 80111 USA
Bought with Group Centerra
GET MORE INFORMATION

Broker-Associate, REALTOR® | Lic# ER 40015768







