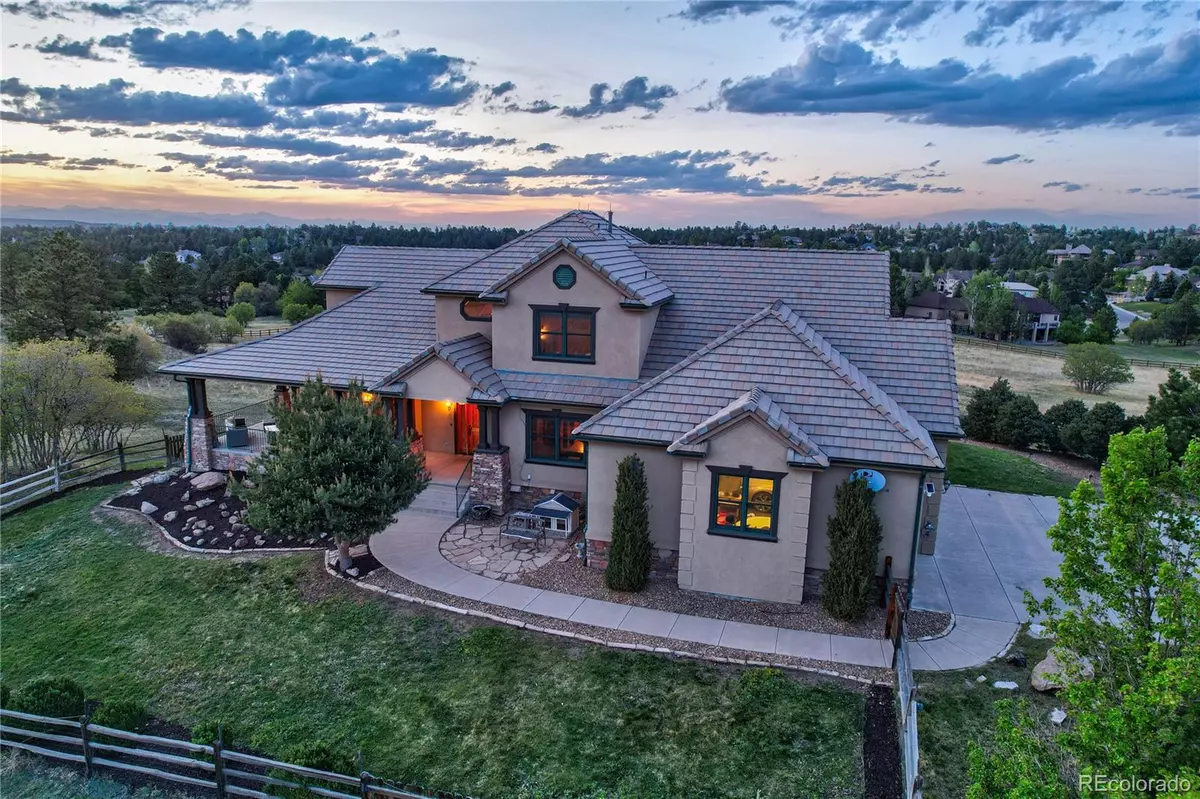$2,300,000
$2,300,000
For more information regarding the value of a property, please contact us for a free consultation.
4 Beds
4 Baths
4,315 SqFt
SOLD DATE : 07/06/2022
Key Details
Sold Price $2,300,000
Property Type Single Family Home
Sub Type Single Family Residence
Listing Status Sold
Purchase Type For Sale
Square Footage 4,315 sqft
Price per Sqft $533
Subdivision Metes & Bounds
MLS Listing ID 4207512
Sold Date 07/06/22
Style Mountain Contemporary
Bedrooms 4
Full Baths 3
Half Baths 1
HOA Y/N No
Originating Board recolorado
Year Built 2003
Annual Tax Amount $6,246
Tax Year 2021
Lot Size 10.030 Acres
Acres 10.03
Property Description
A rare opportunity to own 10 or 20 Acres in the heart of Parker! This beautiful mountain contemporary gem, perfectly perched on one of the highest lots overlooking The Colorado Horse Park, will dazzle you with breathtaking city & mountain views. Relax on your wrap around deck & enjoy the entire front range with views from Pikes Peak to Longs Peak. Imagine living on 10.6 quiet acres with the adjacent 10.3 acres sub-divided (& also available!) This 6000 SF Fully Finished walk-out offers 4 spacious bedrooms and 4 bathrooms. Enter to dramatic 20’ vaulted ceilings, an elegant, curved staircase, and custom wide plank 600-year-old reclaimed wood from the Winchester Arms Factory. The rustic great room boasts an incredible wall of windows with panoramic views, a floor to ceiling rocked fireplace and beautiful hand-crafted wood mantles. The gourmet eat-in chef’s kitchen with 42” custom cabinetry offers stainless appliances, gas cooktop, hood & range and a beautiful custom center island with high-end granite slab and seating. Wake up with the views in your spacious main floor primary bedroom with sitting area and fireplace and access to your wrap around deck. Retreat to your 5-piece primary bathroom at the end of the day and soak in your beautiful clawfoot tub while enjoying your view. The huge main floor laundry room leads to your oversized 3 car garage. Upstairs find a quaint loft and 2 more large bedrooms w/ walk in closets, private sinks & a Jack and Jill bathroom. The fully finished walk out will amaze you with a huge bedroom and bathroom, full bar, sink, dishwasher, game area, 430 SF Full Natural Wine Cellar, family room, fireplace & access to extended outdoor living. The entire property is fenced & perfect for horses & dogs. Just steps from the Dog Park, and miles of horse, walking and biking trails. This private property has no HOA’s or Covenants. *The 10.3 Acre lot will be sold separately.* This home has so much to offer, you must experience it for yourself!
Location
State CO
County Douglas
Zoning A1
Rooms
Basement Finished, Full, Walk-Out Access
Main Level Bedrooms 1
Interior
Interior Features Ceiling Fan(s), Eat-in Kitchen, Entrance Foyer, Five Piece Bath, Granite Counters, High Ceilings, In-Law Floor Plan, Jack & Jill Bathroom, Kitchen Island, Open Floorplan, Pantry, Primary Suite, Smoke Free, Vaulted Ceiling(s), Walk-In Closet(s), Wet Bar
Heating Forced Air, Natural Gas
Cooling Central Air
Flooring Carpet, Laminate, Tile, Wood
Fireplaces Number 3
Fireplaces Type Basement, Family Room, Primary Bedroom
Fireplace Y
Appliance Dishwasher, Disposal, Double Oven, Microwave, Refrigerator
Laundry In Unit
Exterior
Exterior Feature Gas Valve, Private Yard, Water Feature
Garage 220 Volts, Driveway-Gravel, Finished, Oversized
Garage Spaces 3.0
Fence Fenced Pasture, Partial
Utilities Available Cable Available, Electricity Connected, Internet Access (Wired), Phone Available
View Mountain(s)
Roof Type Concrete
Parking Type 220 Volts, Driveway-Gravel, Finished, Oversized
Total Parking Spaces 3
Garage Yes
Building
Lot Description Greenbelt, Landscaped, Meadow, Open Space, Sloped, Sprinklers In Front
Story Two
Foundation Slab
Sewer Community Sewer
Water Public
Level or Stories Two
Structure Type Frame, Stone, Stucco
Schools
Elementary Schools Northeast
Middle Schools Sagewood
High Schools Ponderosa
School District Douglas Re-1
Others
Senior Community No
Ownership Individual
Acceptable Financing Cash, Conventional, Jumbo, VA Loan
Listing Terms Cash, Conventional, Jumbo, VA Loan
Special Listing Condition None
Read Less Info
Want to know what your home might be worth? Contact us for a FREE valuation!

Our team is ready to help you sell your home for the highest possible price ASAP

© 2024 METROLIST, INC., DBA RECOLORADO® – All Rights Reserved
6455 S. Yosemite St., Suite 500 Greenwood Village, CO 80111 USA
Bought with RE/MAX Alliance
GET MORE INFORMATION

Broker-Associate, REALTOR® | Lic# ER 40015768







