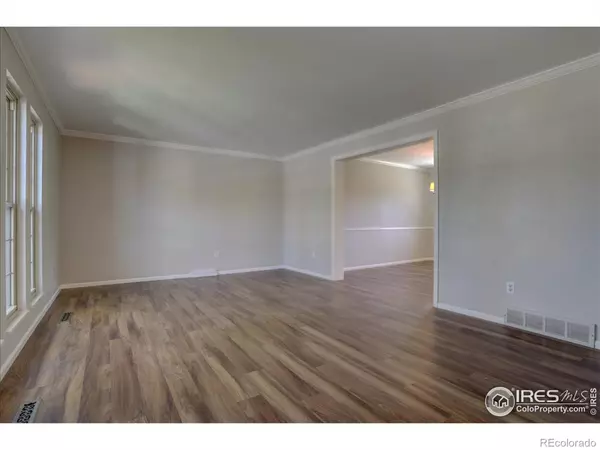$835,000
$775,000
7.7%For more information regarding the value of a property, please contact us for a free consultation.
5 Beds
3 Baths
2,543 SqFt
SOLD DATE : 05/27/2022
Key Details
Sold Price $835,000
Property Type Single Family Home
Sub Type Single Family Residence
Listing Status Sold
Purchase Type For Sale
Square Footage 2,543 sqft
Price per Sqft $328
Subdivision Highlands 460
MLS Listing ID IR965644
Sold Date 05/27/22
Bedrooms 5
Full Baths 2
Three Quarter Bath 1
HOA Y/N No
Abv Grd Liv Area 2,543
Originating Board recolorado
Year Built 1982
Annual Tax Amount $4,200
Tax Year 2020
Acres 0.21
Property Description
Impressive 2-Story in a mature neighborhood with large private backyard! Main floor living space offers a modern paint scheme, new fixtures, hard surface flooring, and a free flowing open layout. The kitchen is spacious featuring white cabinetry, sufficient countertop space, black appliances open to the eat-in space and family room. Cozy family room highlighted by the wood burning fireplace surrounded by a brick wall and smartly designed shelving. Just off the kitchen formally entertain in the dining room and huge living room. French doors into a big office, den or 5th bedroom at the front of the home. New balusters and handrail lead to the upper level boasting a primary suite that encompasses the full width of the home with walk in closet, full bath, double sinks, tub, and separate walk in shower with glass sliding door. Three secondary bedrooms share a full bath.New high end carpet on the upper level. Premier outdoor space. No neighbors behind. Super location.
Location
State CO
County Arapahoe
Zoning SFR
Rooms
Basement Bath/Stubbed, Full, Unfinished
Interior
Interior Features Eat-in Kitchen, Five Piece Bath, Open Floorplan, Pantry, Walk-In Closet(s)
Heating Forced Air
Cooling Central Air
Fireplace N
Appliance Dishwasher, Disposal, Dryer, Microwave, Oven, Refrigerator, Washer
Laundry In Unit
Exterior
Garage Spaces 2.0
Utilities Available Electricity Available, Natural Gas Available
Roof Type Composition
Total Parking Spaces 2
Garage Yes
Building
Lot Description Level
Sewer Public Sewer
Water Public
Level or Stories Two
Structure Type Brick,Wood Frame,Wood Siding
Schools
Elementary Schools Highland
Middle Schools Powell
High Schools Arapahoe
School District Littleton 6
Others
Ownership Individual
Acceptable Financing Cash, Conventional
Listing Terms Cash, Conventional
Read Less Info
Want to know what your home might be worth? Contact us for a FREE valuation!

Our team is ready to help you sell your home for the highest possible price ASAP

© 2024 METROLIST, INC., DBA RECOLORADO® – All Rights Reserved
6455 S. Yosemite St., Suite 500 Greenwood Village, CO 80111 USA
Bought with Ajax Realty Group
GET MORE INFORMATION

Broker-Associate, REALTOR® | Lic# ER 40015768







