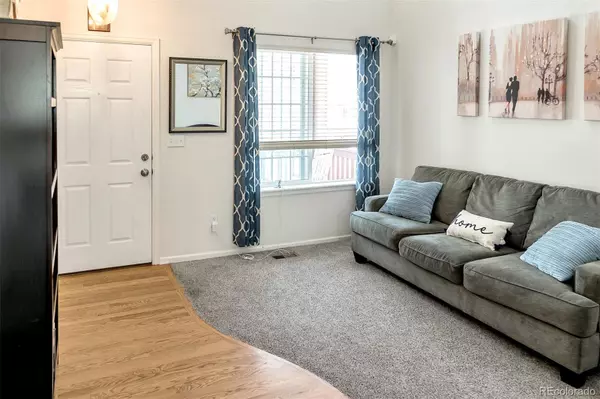$650,000
$649,999
For more information regarding the value of a property, please contact us for a free consultation.
4 Beds
4 Baths
2,171 SqFt
SOLD DATE : 06/23/2022
Key Details
Sold Price $650,000
Property Type Single Family Home
Sub Type Single Family Residence
Listing Status Sold
Purchase Type For Sale
Square Footage 2,171 sqft
Price per Sqft $299
Subdivision Eastridge
MLS Listing ID 9000233
Sold Date 06/23/22
Bedrooms 4
Full Baths 3
Half Baths 1
Condo Fees $155
HOA Fees $51/qua
HOA Y/N Yes
Originating Board recolorado
Year Built 1998
Annual Tax Amount $2,944
Tax Year 2021
Lot Size 3,920 Sqft
Acres 0.09
Property Description
**WOW!** Welcome home to this gorgeous 4 bedroom (one non-conforming), 4 bathroom (3 FULL Bathrooms & 1 half bath) + a dedicated office home in coveted Eastridge with finished basement!
Entertain in your kitchen with newer appliances & open floor plan to the family room with gas fireplace & tile surround! Your primary bedroom suite in an oasis with walk-in closet & private extra den - perfect for a home office, workout room, extra closet, reading room, etc.
The private backyard is a dream with spacious fenced yard & refurbished deck!
Retreat to your finished basement which is perfect for a fourth non-conforming bedroom with FULL bathroom & storage room/closet! There is surround sound available in the family room and basement!
Located on a quiet street & within walking distance to Big Dry Creek Park - this home does not disappoint!
You will be amazed at all the special features of the home: NEW carpet in whole house 2018, every window in house replaced 2019, NEW kitchen appliances (fridge, microwave, oven, dishwasher) 2020, custom blinds for family room & primary bedroom & in NEW sliding glass doors in kitchen 2019, NEW heater & air conditioner 2019, NEW roof 2017 with transferrable warranty, NEW ceiling fans in all upstairs rooms 2021, refurbished deck 2019, NEW kitchen sink & garbage disposal 2021, NEW springs in garage door 2022. Thermostat can be controlled via an app! This is the perfect place to call home! No post-occupancy needed! Quick Close preferred! Set your showing today!
Location
State CO
County Douglas
Zoning PDU
Rooms
Basement Partial
Interior
Heating Forced Air
Cooling Central Air
Flooring Carpet, Wood
Fireplace N
Appliance Dishwasher, Disposal, Microwave, Oven, Refrigerator
Exterior
Exterior Feature Private Yard
Garage Spaces 2.0
Roof Type Composition
Total Parking Spaces 2
Garage Yes
Building
Story Two
Sewer Community Sewer
Level or Stories Two
Structure Type Frame
Schools
Elementary Schools Heritage
Middle Schools Cresthill
High Schools Highlands Ranch
School District Douglas Re-1
Others
Senior Community No
Ownership Individual
Acceptable Financing Cash, Conventional, FHA, Other, VA Loan
Listing Terms Cash, Conventional, FHA, Other, VA Loan
Special Listing Condition None
Read Less Info
Want to know what your home might be worth? Contact us for a FREE valuation!

Our team is ready to help you sell your home for the highest possible price ASAP

© 2024 METROLIST, INC., DBA RECOLORADO® – All Rights Reserved
6455 S. Yosemite St., Suite 500 Greenwood Village, CO 80111 USA
Bought with Keller Williams Realty Downtown LLC
GET MORE INFORMATION

Broker-Associate, REALTOR® | Lic# ER 40015768







