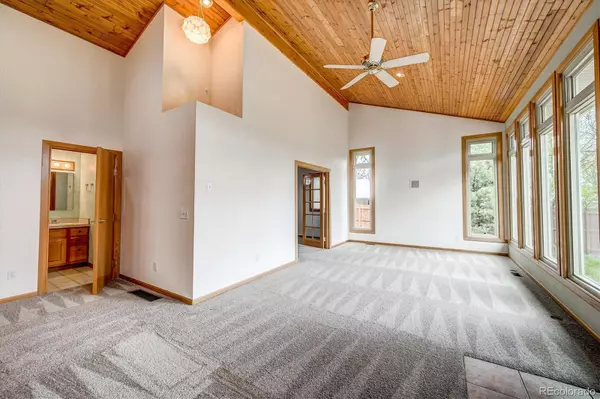$630,000
$599,000
5.2%For more information regarding the value of a property, please contact us for a free consultation.
3 Beds
2 Baths
1,840 SqFt
SOLD DATE : 06/08/2022
Key Details
Sold Price $630,000
Property Type Single Family Home
Sub Type Single Family Residence
Listing Status Sold
Purchase Type For Sale
Square Footage 1,840 sqft
Price per Sqft $342
Subdivision Trailside
MLS Listing ID 7974451
Sold Date 06/08/22
Bedrooms 3
Full Baths 1
Three Quarter Bath 1
HOA Y/N No
Abv Grd Liv Area 1,840
Originating Board recolorado
Year Built 1977
Annual Tax Amount $2,083
Tax Year 2020
Acres 0.21
Property Description
The sunroom on this one is ahhh-mazing!! This 3BR/2B ranch on a cul-de-sac is one-of-a-kind and ready for you to call it home! The entry seating area welcomes you in and immediately sets the tone of this warm home. Come on in and notice the new carpet and flooring as you are beckoned into the rare eat-in kitchen with bar seating and handy laundry area. Just beyond is the most amazing great room with bright, full windows overlooking the large greenbelt area beside the house with walking trails (just down from which is a park). Off of the great room is a primary bedroom (with bathroom) which could easily be used as a dedicated office space. The house also has two additional bedrooms, a very large closet/storage space, another full bathroom, and a 2-car garage. It comes with a storage shed as well, in the back yard. There is also a deck and flagstone patio in the back, perfect for entertaining and enjoying the quiet, open space. Come see it today; this one will not last!
Check out the video and matterport tour here: https://hd.pics/567694.
Location
State CO
County Jefferson
Zoning RES
Rooms
Basement Crawl Space
Main Level Bedrooms 3
Interior
Interior Features Ceiling Fan(s), Eat-in Kitchen, Smoke Free, Utility Sink
Heating Forced Air, Natural Gas
Cooling Central Air
Flooring Carpet, Laminate, Linoleum
Fireplace N
Appliance Cooktop, Dishwasher, Disposal, Dryer, Microwave, Oven, Refrigerator, Washer
Laundry In Unit
Exterior
Exterior Feature Private Yard, Rain Gutters
Garage Concrete
Garage Spaces 2.0
Utilities Available Electricity Connected, Natural Gas Connected
Roof Type Composition
Total Parking Spaces 2
Garage Yes
Building
Lot Description Cul-De-Sac, Greenbelt, Level, Sprinklers In Front, Sprinklers In Rear
Sewer Public Sewer
Water Public
Level or Stories One
Structure Type Vinyl Siding
Schools
Elementary Schools Weber
Middle Schools Moore
High Schools Pomona
School District Jefferson County R-1
Others
Senior Community No
Ownership Individual
Acceptable Financing Cash, Conventional, FHA, VA Loan
Listing Terms Cash, Conventional, FHA, VA Loan
Special Listing Condition None
Read Less Info
Want to know what your home might be worth? Contact us for a FREE valuation!

Our team is ready to help you sell your home for the highest possible price ASAP

© 2024 METROLIST, INC., DBA RECOLORADO® – All Rights Reserved
6455 S. Yosemite St., Suite 500 Greenwood Village, CO 80111 USA
Bought with Colorado Realty Pros
GET MORE INFORMATION

Broker-Associate, REALTOR® | Lic# ER 40015768







