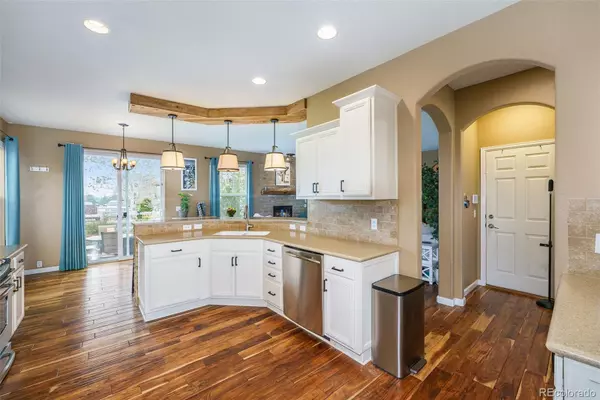$824,000
$848,848
2.9%For more information regarding the value of a property, please contact us for a free consultation.
4 Beds
3 Baths
2,376 SqFt
SOLD DATE : 08/25/2022
Key Details
Sold Price $824,000
Property Type Single Family Home
Sub Type Single Family Residence
Listing Status Sold
Purchase Type For Sale
Square Footage 2,376 sqft
Price per Sqft $346
Subdivision Anthem Highlands
MLS Listing ID 9611075
Sold Date 08/25/22
Bedrooms 4
Full Baths 2
Half Baths 1
Condo Fees $138
HOA Fees $138/mo
HOA Y/N Yes
Abv Grd Liv Area 2,376
Originating Board recolorado
Year Built 2007
Annual Tax Amount $5,804
Tax Year 2021
Acres 0.2
Property Description
Welcome home to the desirable Anthem neighborhood! This home has been thoughtfully updated with custom accents and designer finishes. A functional and open layout with stunning hand-scraped Acacia hardwood floors seamlessly connect the main living spaces. Home cooks will love the well-appointed kitchen boasting SS appliances, ample white cabinetry, pantry and inviting breakfast bar. The open floor plan transitions the kitchen seamlessly to a formal dining space, perfect for dinner parties or intimate family meals. The stacked stone fireplace acts as a focal point in the light-filled living room. French doors lead into a home office. Retreat to your spacious primary suite featuring a bonus sitting area (converted using 4th bedroom, could easily. be switched back), huge custom walk-in closet system and five-piece bath. All new Seashell Acacia hardwood floors upstairs. Enjoy relaxing all summer on the spacious patio with 240V hot tub hook up, outdoor fire pit, professional landscaping and mature trees designed to extend the colors of Spring and Fall. Driveway expansion to allow for additional parking and accommodate RVs. Whole house water filtration system, radon, 2 sump pumps, central vacuum, UV filtering & shatterproof windows and all new custom window coverings throughout home. 1,116 sq ft unfinished space in the daylight basement ready for your customization! Enjoy the many resort-style amenities of Anthem including a clubhouse, fitness center, community programming, pool, park, playground & trail system. View the Community Virtual Tour at https://my.matterport.com/show/?m=UrCFGEZZAyk. Book your showing today!
Location
State CO
County Broomfield
Zoning PUD
Rooms
Basement Full, Unfinished
Interior
Interior Features Built-in Features, Ceiling Fan(s), Central Vacuum, Eat-in Kitchen, Entrance Foyer, Five Piece Bath, High Ceilings, Kitchen Island, Open Floorplan, Pantry, Sound System, Vaulted Ceiling(s), Walk-In Closet(s)
Heating Forced Air, Natural Gas
Cooling Central Air
Flooring Carpet, Tile, Wood
Fireplaces Number 1
Fireplaces Type Family Room, Gas
Fireplace Y
Appliance Dishwasher, Disposal, Microwave, Oven, Range, Range Hood, Refrigerator, Sump Pump, Water Purifier
Exterior
Exterior Feature Fire Pit, Private Yard
Garage Storage
Garage Spaces 3.0
Fence Full
Roof Type Concrete
Total Parking Spaces 3
Garage Yes
Building
Lot Description Landscaped, Level, Many Trees, Master Planned, Sprinklers In Front, Sprinklers In Rear
Sewer Public Sewer
Water Public
Level or Stories Two
Structure Type Frame
Schools
Elementary Schools Coyote Ridge
Middle Schools Rocky Top
High Schools Legacy
School District Adams 12 5 Star Schl
Others
Senior Community No
Ownership Individual
Acceptable Financing Cash, Conventional, FHA
Listing Terms Cash, Conventional, FHA
Special Listing Condition None
Read Less Info
Want to know what your home might be worth? Contact us for a FREE valuation!

Our team is ready to help you sell your home for the highest possible price ASAP

© 2024 METROLIST, INC., DBA RECOLORADO® – All Rights Reserved
6455 S. Yosemite St., Suite 500 Greenwood Village, CO 80111 USA
Bought with Housing Helpers of Colorado, LLC
GET MORE INFORMATION

Broker-Associate, REALTOR® | Lic# ER 40015768







