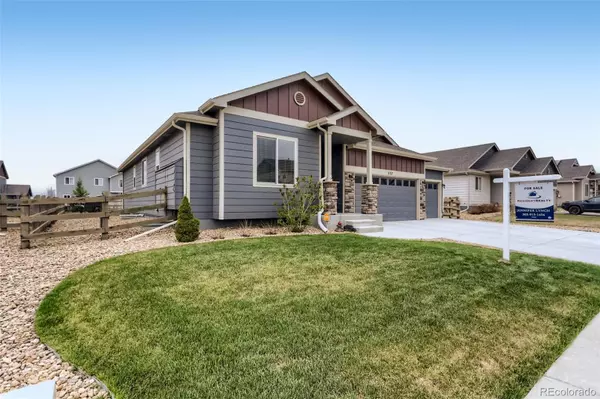$650,000
$650,000
For more information regarding the value of a property, please contact us for a free consultation.
5 Beds
3 Baths
3,058 SqFt
SOLD DATE : 06/03/2022
Key Details
Sold Price $650,000
Property Type Single Family Home
Sub Type Single Family Residence
Listing Status Sold
Purchase Type For Sale
Square Footage 3,058 sqft
Price per Sqft $212
Subdivision Heritage Ridge
MLS Listing ID 8382141
Sold Date 06/03/22
Style Traditional
Bedrooms 5
Full Baths 3
HOA Y/N No
Originating Board recolorado
Year Built 2018
Annual Tax Amount $5,576
Tax Year 2021
Lot Size 7,840 Sqft
Acres 0.18
Property Description
THIS IS IT!! Don't miss the opportunity to own this BEAUTIFUL 5 bed, 3 bath ranch style home in the highly sought after town of Berthoud! This home is an entertainer's dream with a gourmet kitchen, an open and inviting floor plan, backs to a green belt, features peek-a-boo mountain views and has a fully finished basement! This home features granite countertops in the kitchen and baths as well, stainless steel appliances, gas range, and a finished garage! Looking to go green and save on energy, then please note that the solar is owned and will be transferred at closing! This fully updated home also features a newly poured driveway and is perfectly situated at the beginning of a cul-de-sac! It truly HAS IT ALL! Schedule your showing today, because this one won't last long!
Location
State CO
County Larimer
Rooms
Basement Finished, Full, Sump Pump
Main Level Bedrooms 3
Interior
Interior Features Breakfast Nook, Ceiling Fan(s), Eat-in Kitchen, Entrance Foyer, Five Piece Bath, Granite Counters, High Ceilings, Open Floorplan, Pantry, Primary Suite, Radon Mitigation System, Smoke Free, Vaulted Ceiling(s)
Heating Forced Air, Solar
Cooling Central Air
Flooring Carpet, Wood
Fireplaces Number 1
Fireplaces Type Family Room
Fireplace Y
Appliance Dishwasher, Disposal, Dryer, Microwave, Range, Refrigerator, Self Cleaning Oven, Sump Pump, Washer
Exterior
Exterior Feature Private Yard
Garage Spaces 3.0
Fence Full
Utilities Available Cable Available, Electricity Available, Electricity Connected, Internet Access (Wired)
Roof Type Composition
Total Parking Spaces 3
Garage Yes
Building
Lot Description Cul-De-Sac, Greenbelt, Landscaped, Sprinklers In Front, Sprinklers In Rear
Story One
Sewer Public Sewer
Water Public
Level or Stories One
Structure Type Cement Siding
Schools
Elementary Schools Ivy Stockwell
Middle Schools Turner
High Schools Berthoud
School District Thompson R2-J
Others
Senior Community No
Ownership Individual
Acceptable Financing Cash, Conventional, FHA, VA Loan
Listing Terms Cash, Conventional, FHA, VA Loan
Special Listing Condition None
Read Less Info
Want to know what your home might be worth? Contact us for a FREE valuation!

Our team is ready to help you sell your home for the highest possible price ASAP

© 2024 METROLIST, INC., DBA RECOLORADO® – All Rights Reserved
6455 S. Yosemite St., Suite 500 Greenwood Village, CO 80111 USA
Bought with 8z Real Estate
GET MORE INFORMATION

Broker-Associate, REALTOR® | Lic# ER 40015768







